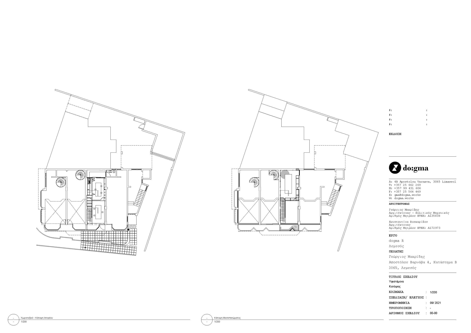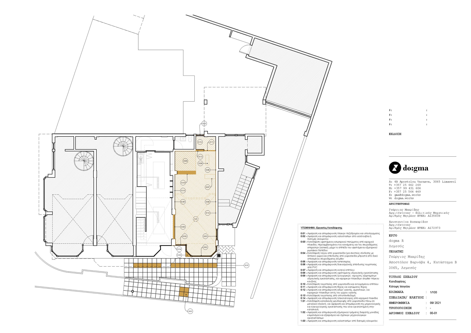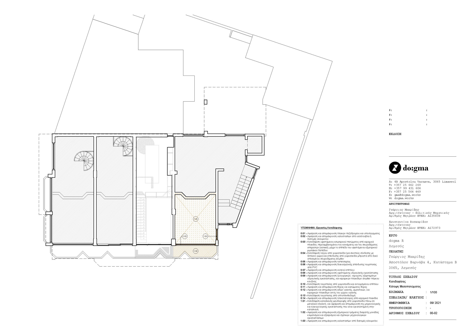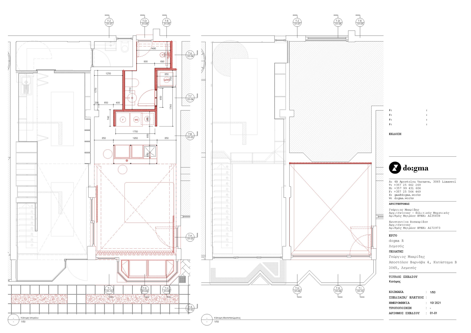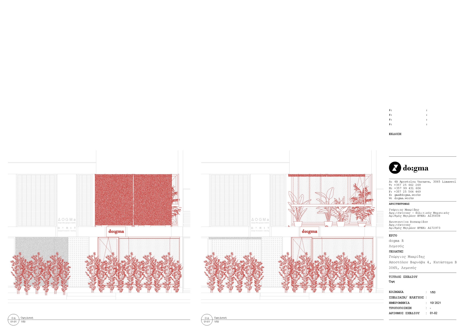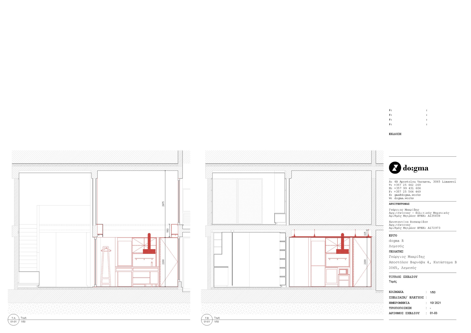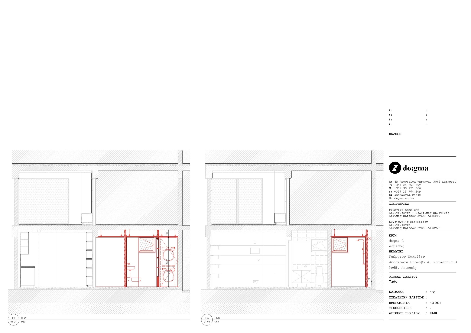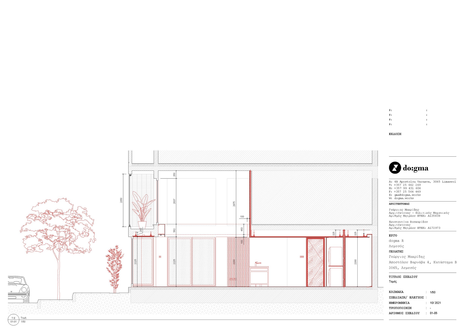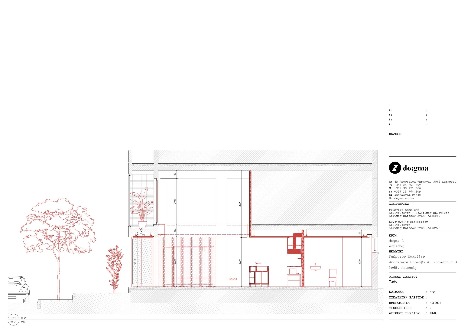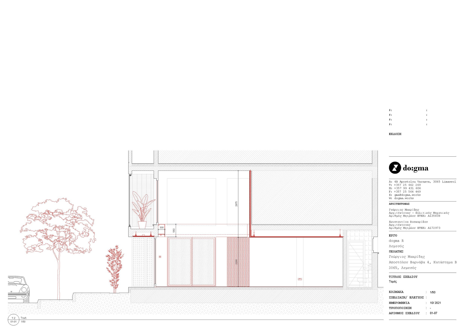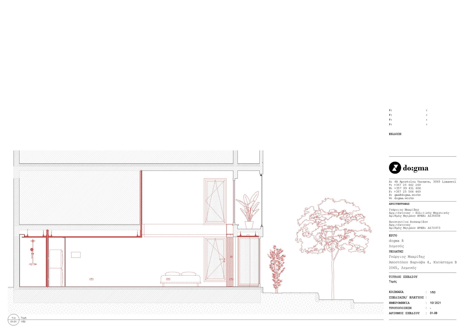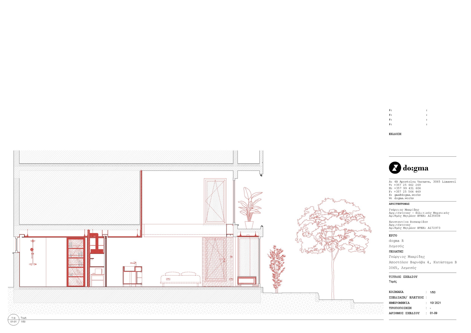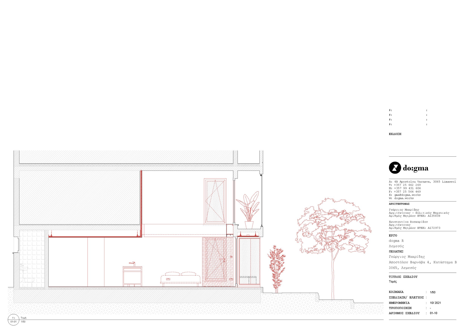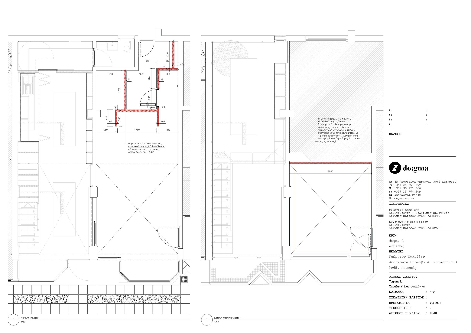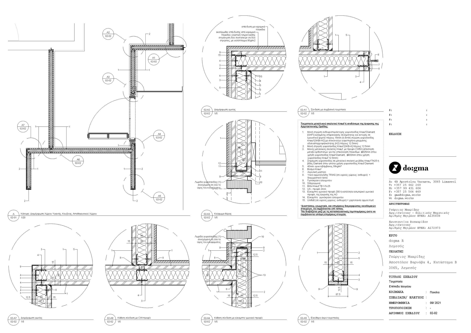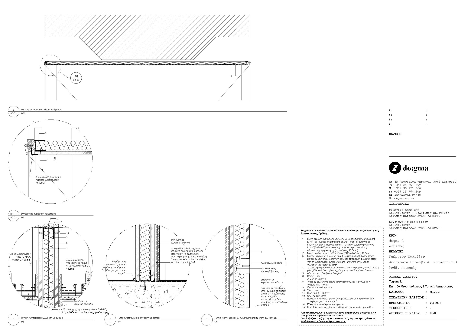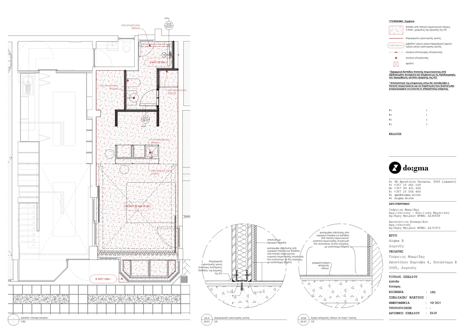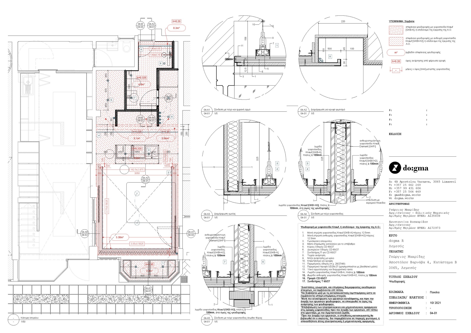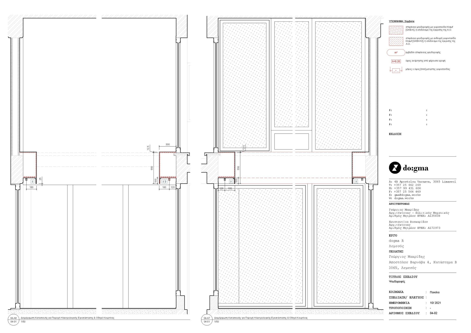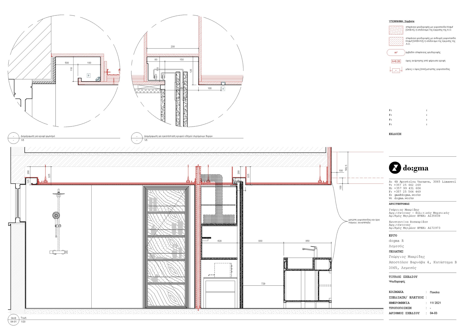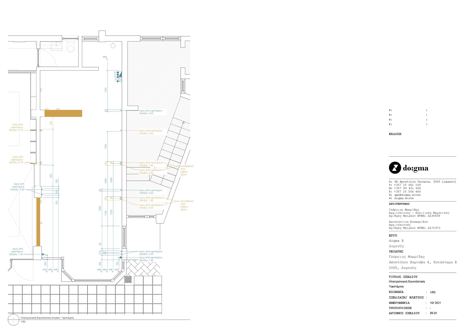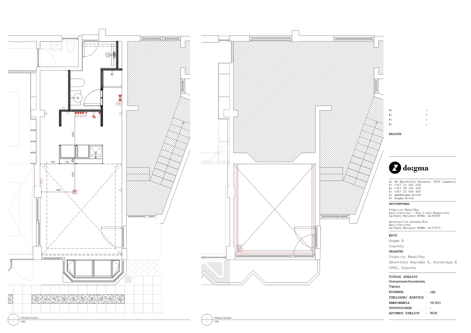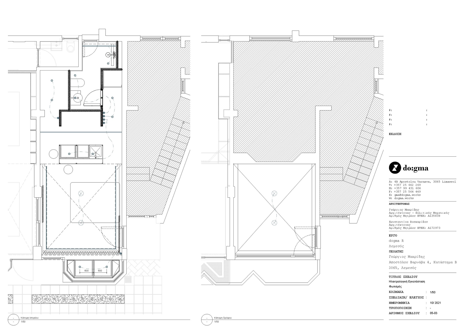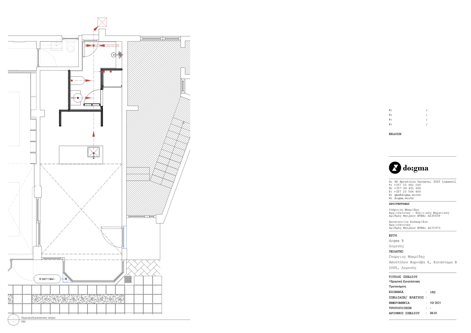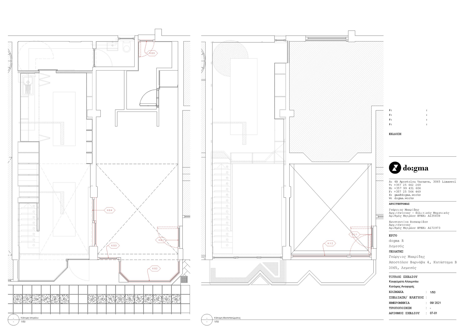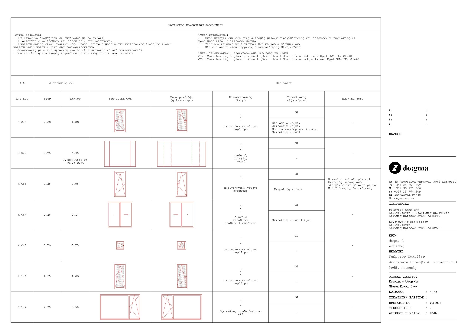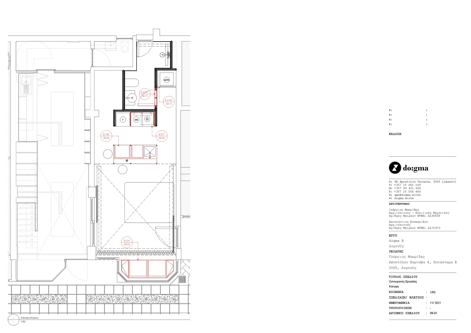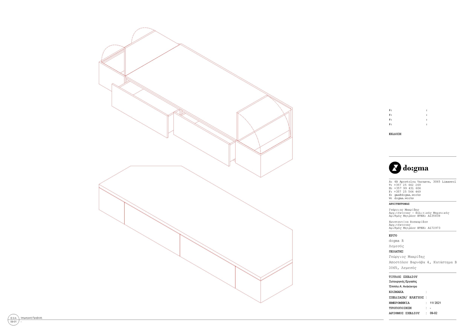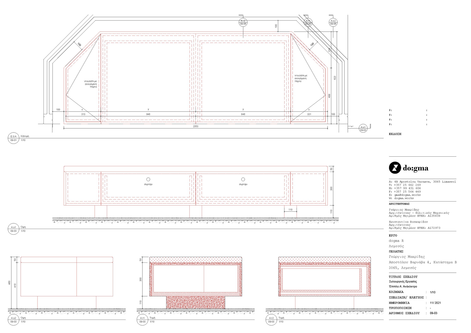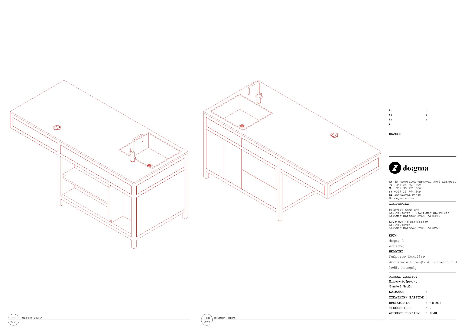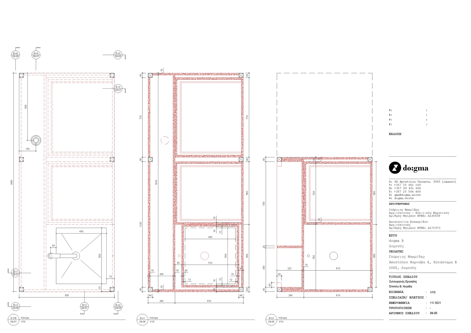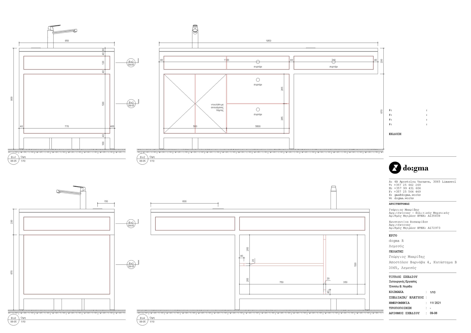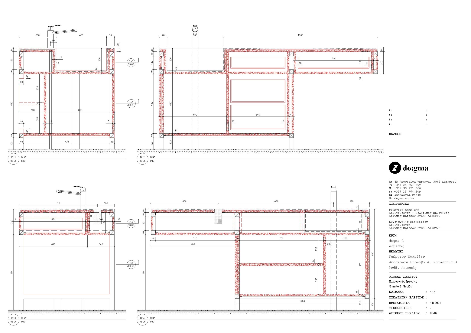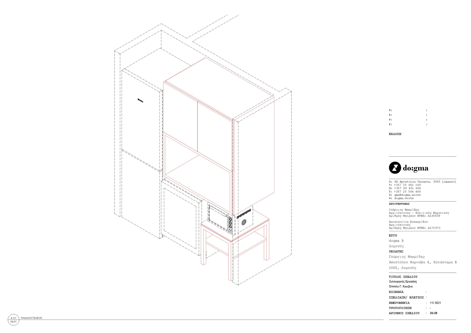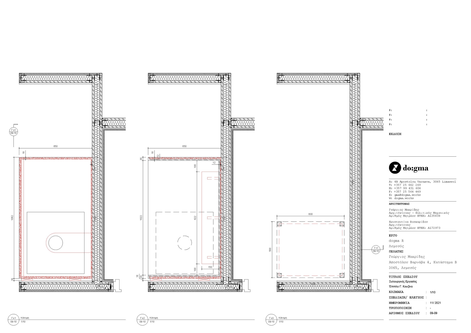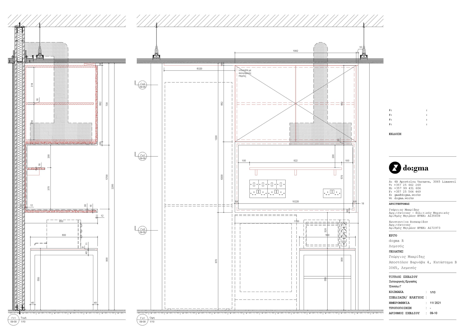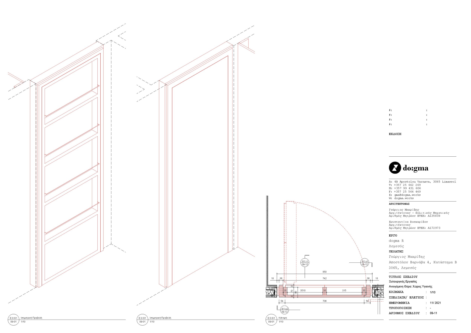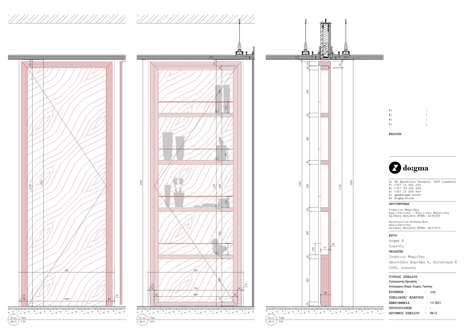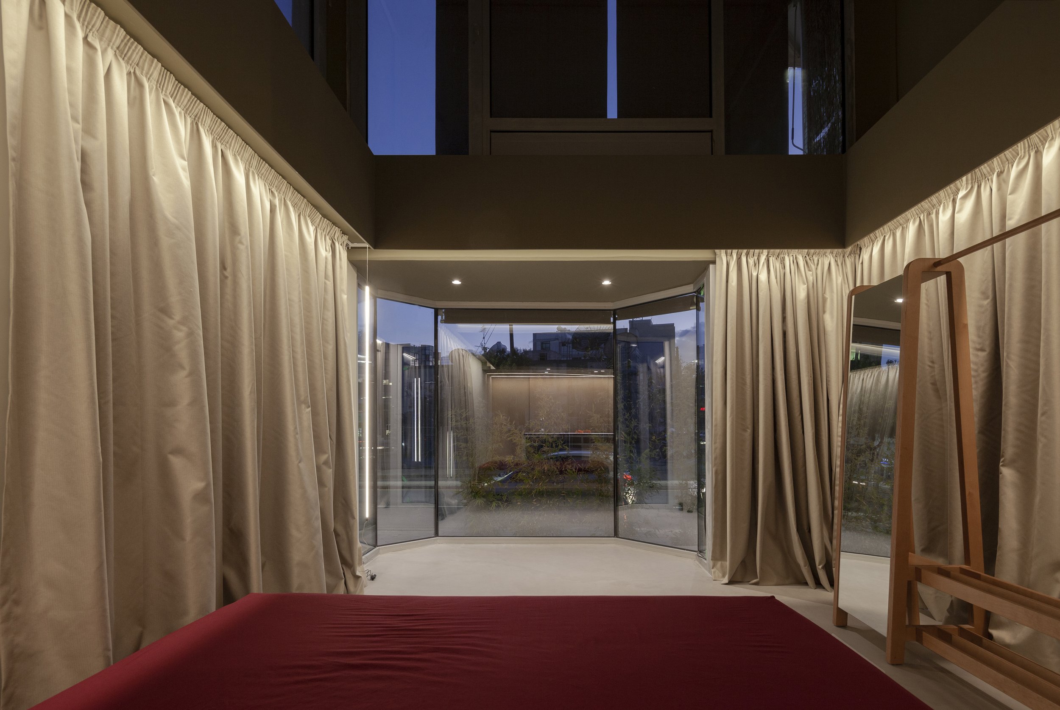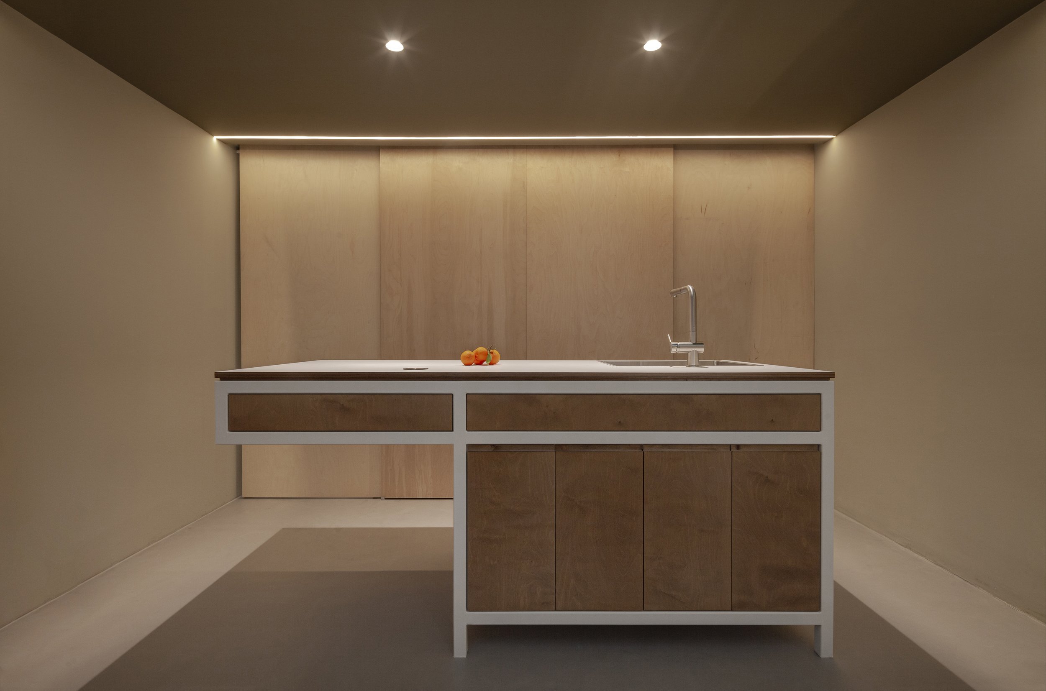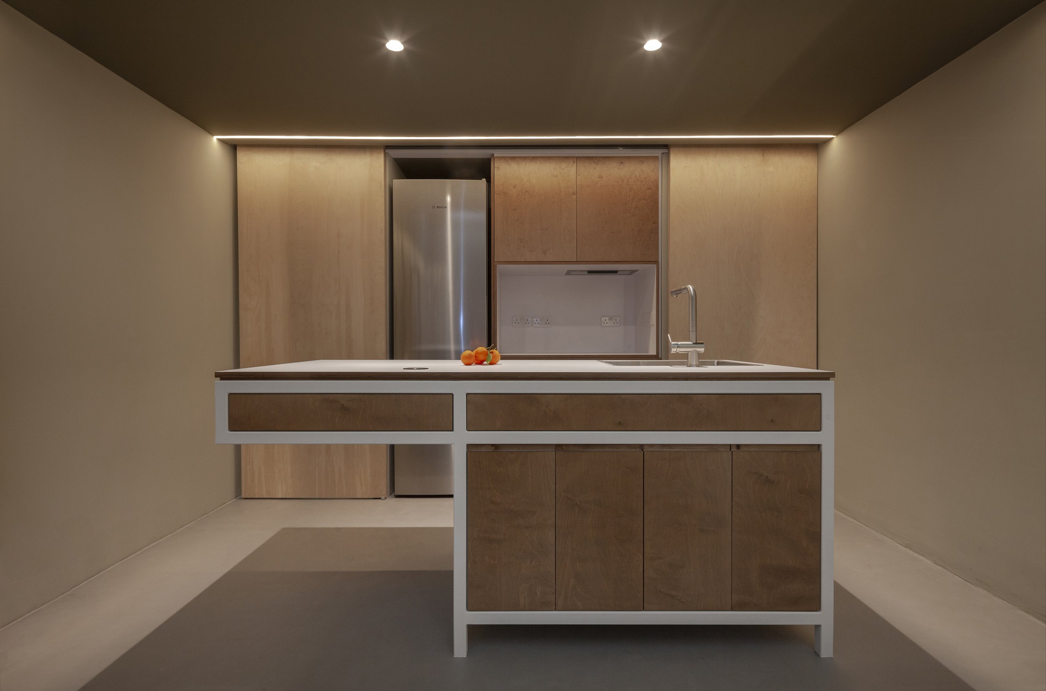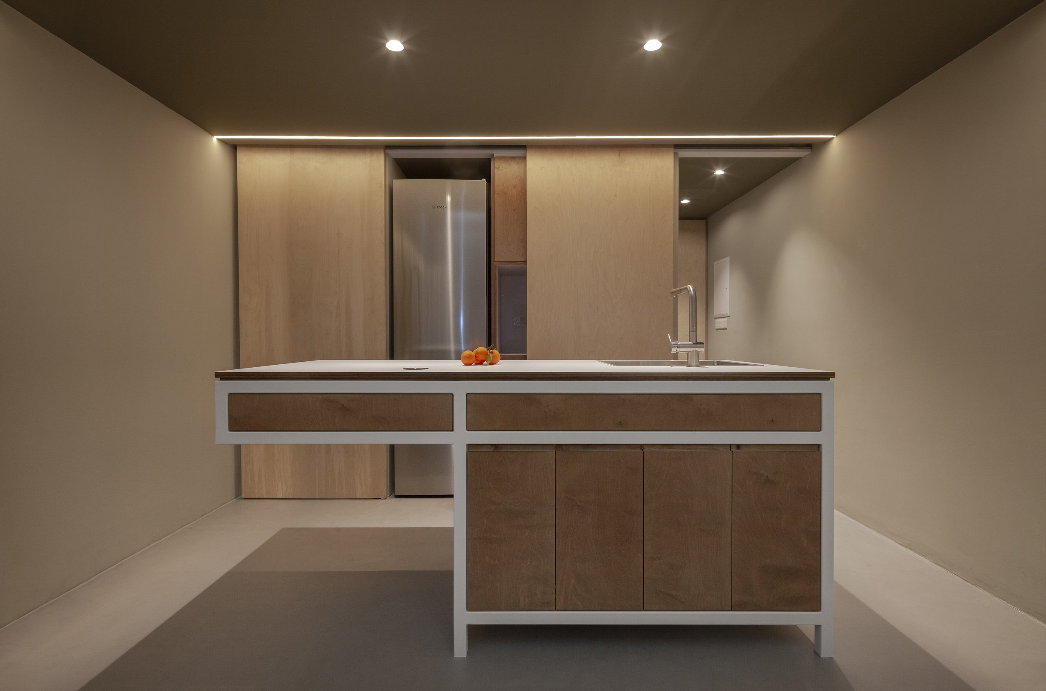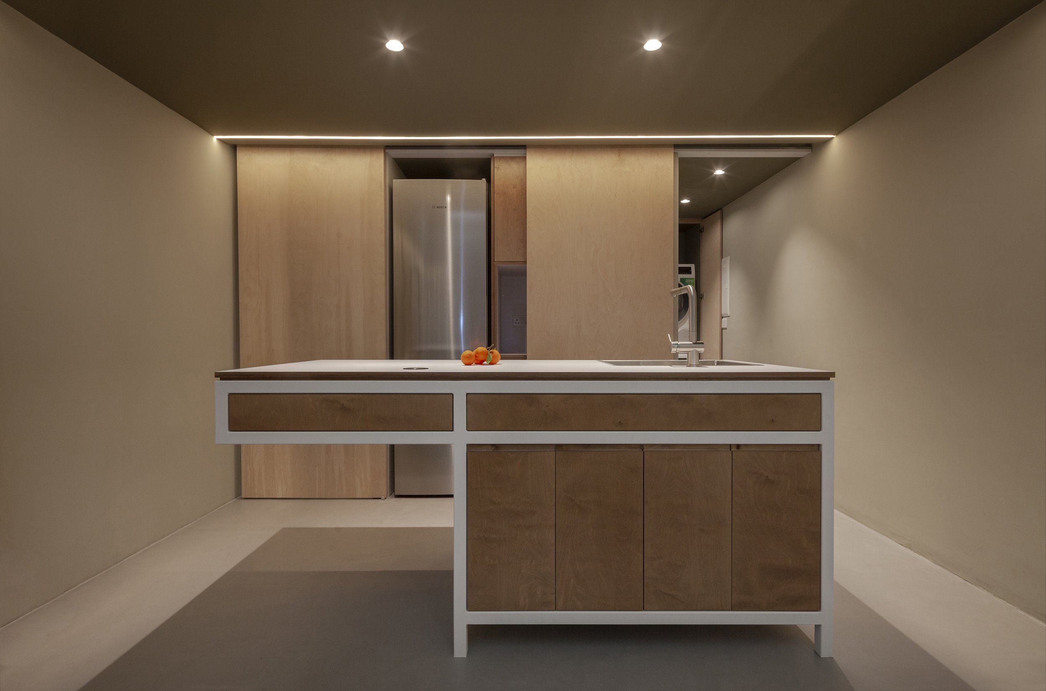amg:od
pied-à-terre/ small living unit/ μικρή οικιστική μονάδα
Construction: CVS Construction & Renovation Management
Openings: Alumil by εθε
Floor: DCS
Joinery: Andros & Savvas
Ceramics & Bath Accessories: m2quare
Lighting Design: IFI Lighting
Adjacent -and, connected- to our own architectural practice this space is able to sleep two, feed four and meet eight, with the subsequent functions that derive from each case to be dealt within it; all by the interchange between a bed and a table, accordingly. Dubbed amg:od, it aims to cover the needs of the behavioural occurrences in the bedroom, the dining room, the living room, the kitchen, the meeting room, the isolated working room, plus it maintains a storage space and the service of the extended wet room, that is packed with washer and dryer. The lot should be accessible at all times, that is without the need for mechanical transformation, or delicate mannerisms.
The space is divided in three zones - the low ceiling bay window zone, the high ceiling main area, and the low ceiling utility area. The first is reserved for showcasing customised furniture in use, the middle zone will entertain the functional requirements according to the movable furniture within, and the latter will support and serve. Access in the space is designed to be possible from inside -or, outside- the adjacent office, through glass-filled aluminium frames. The latter are wrapped with curtains inside and vertical ownings outside to provide degrees of privacy, and affect lighting conditions.
Spatially treated as an altar the kitchen island holds a position of importance in the public room: it divides the functional space with the utility space, it invites the collaboration between both zones, and while it belongs to the main space in plan, it lies under the low ceiling zone in section, thus connecting and dividing the whole vertically and horizontally. Four sliding doors behind it measure the space, at the same time that they conceal storage, kitchen, laundry corridor and bathroom.
Materiality aims at creating a calming assemblage of neutral tonalities. Birch plywood is varnished in three discreet tones: the neutral one is used for the sliding doors and the laundry doors, the customised honey finish is used for the movable furniture, whereas the pecan finish is used for the kitchen island and the wet area door. Walls are painted in two separate grayish greens: tech gray for the surface under the beam, and hardware gray for the surfaces above the beam. The floor is done in gray cementitious epoxy paint.


