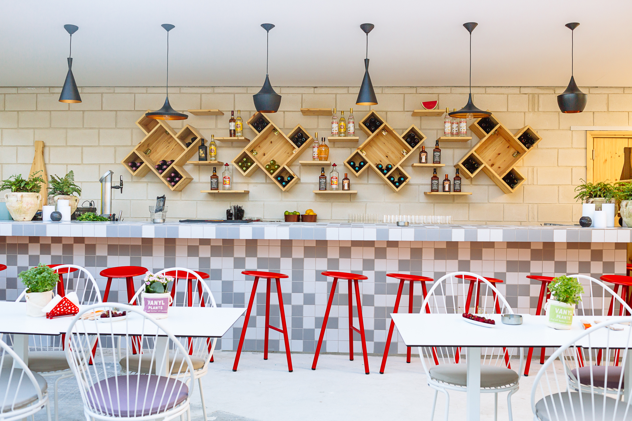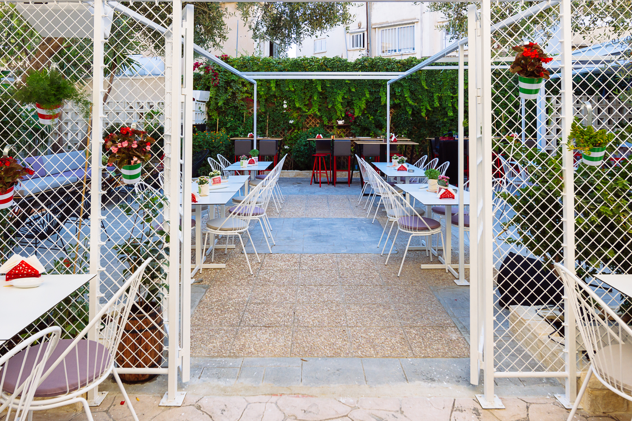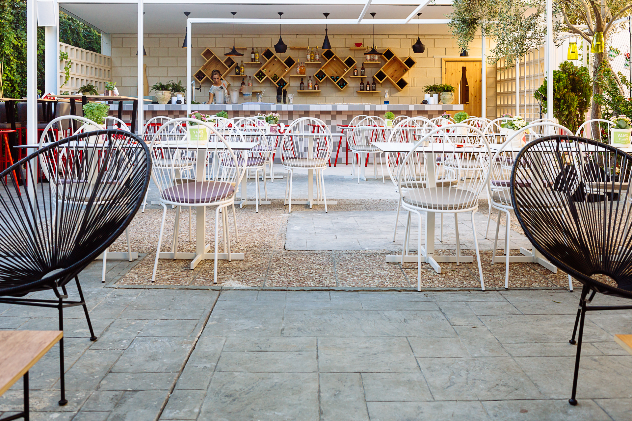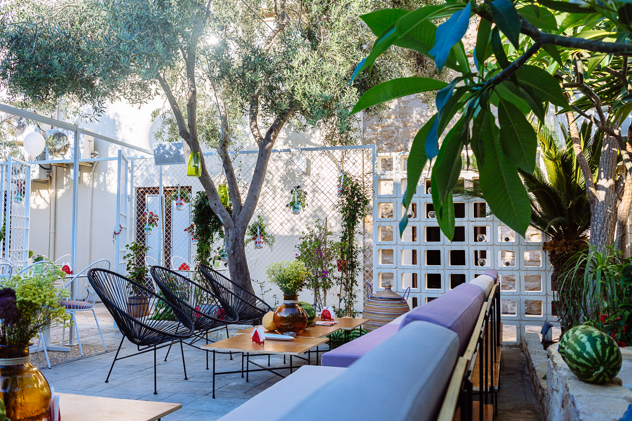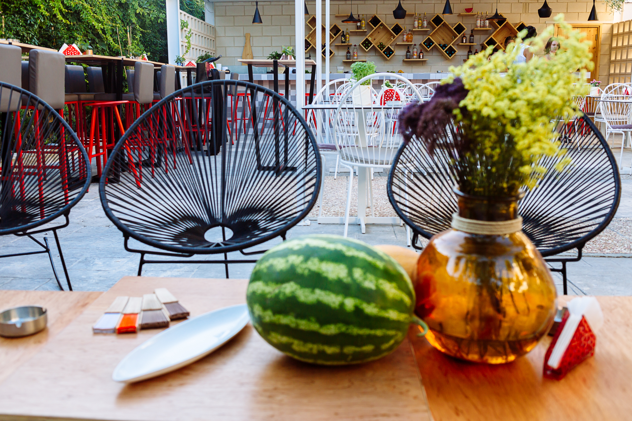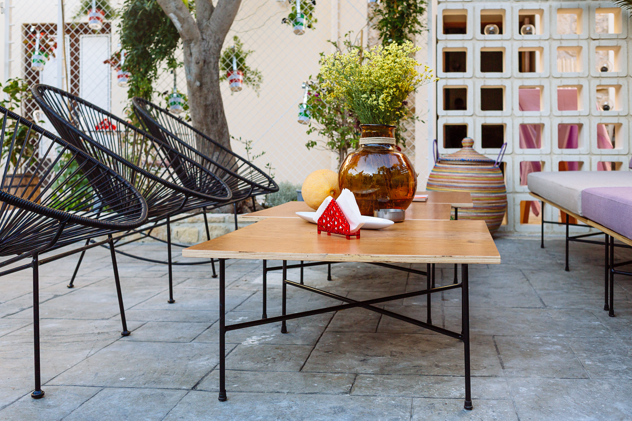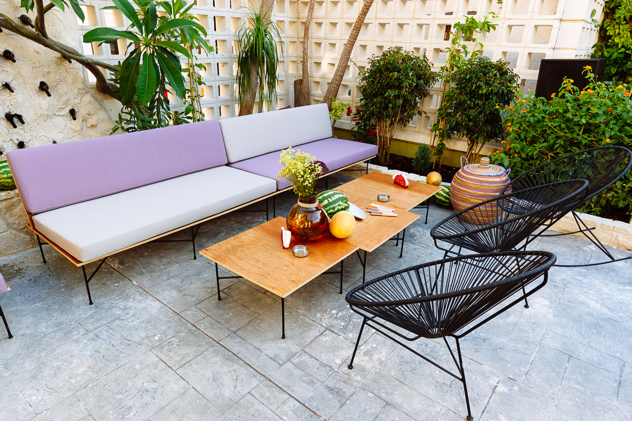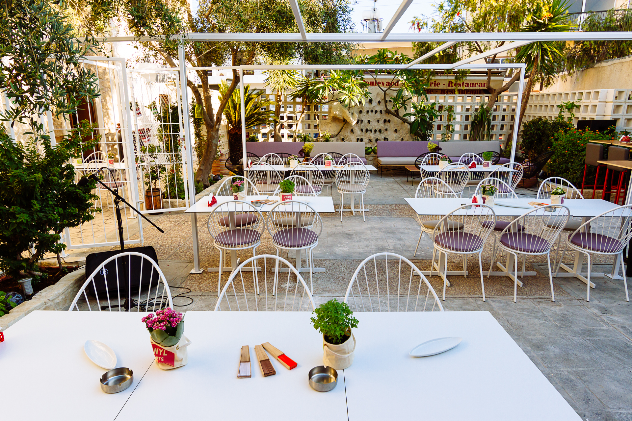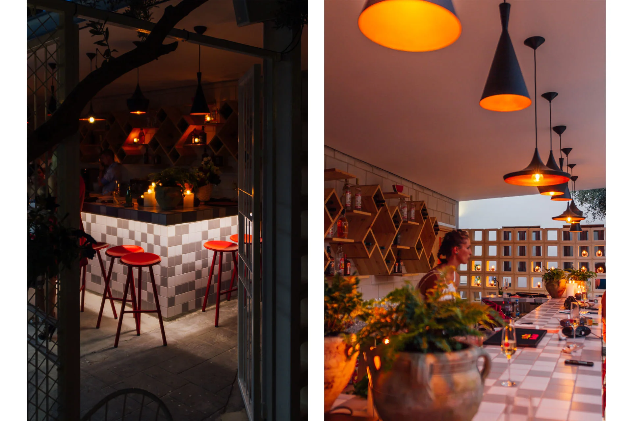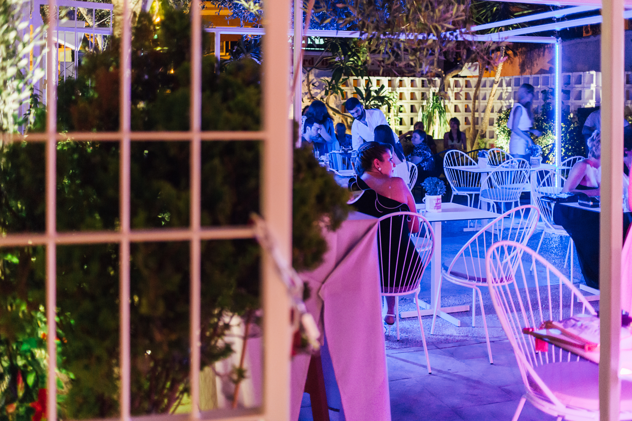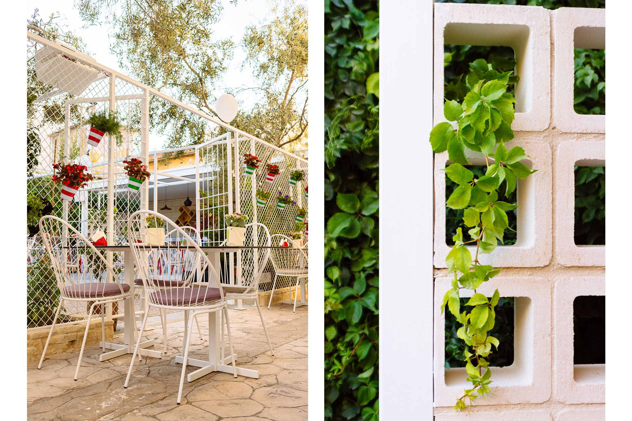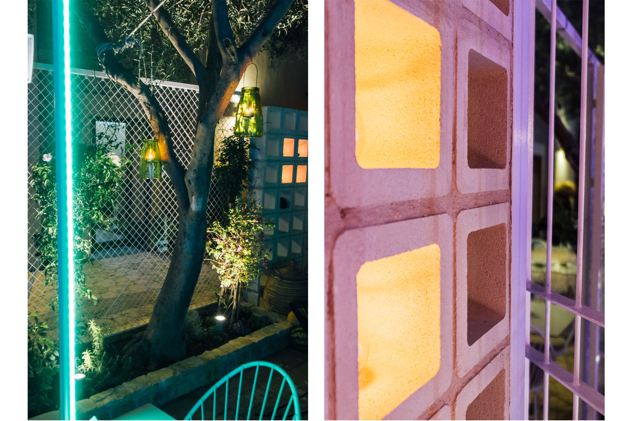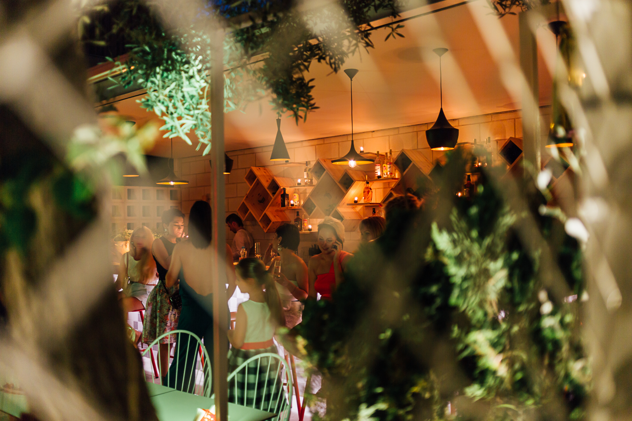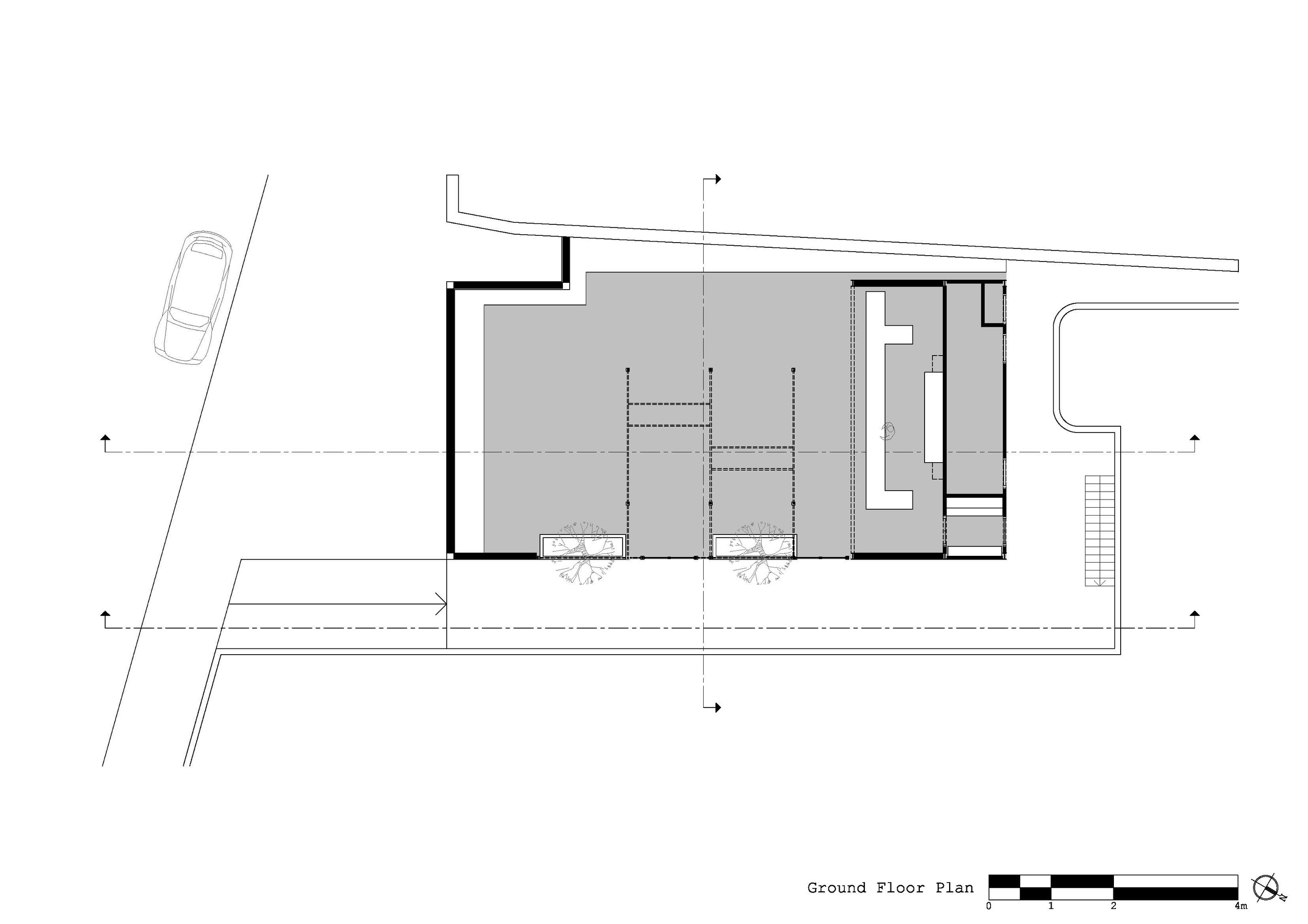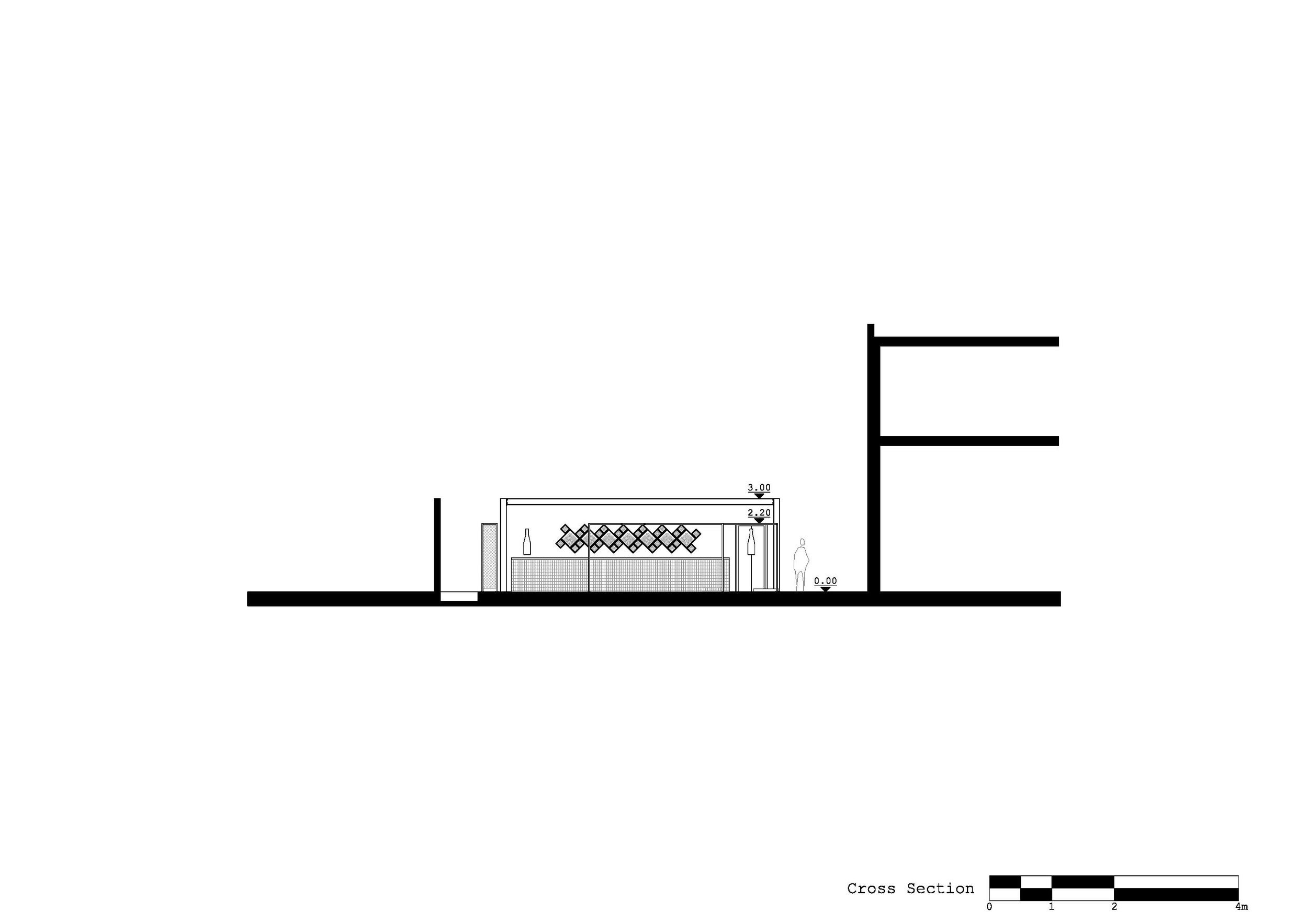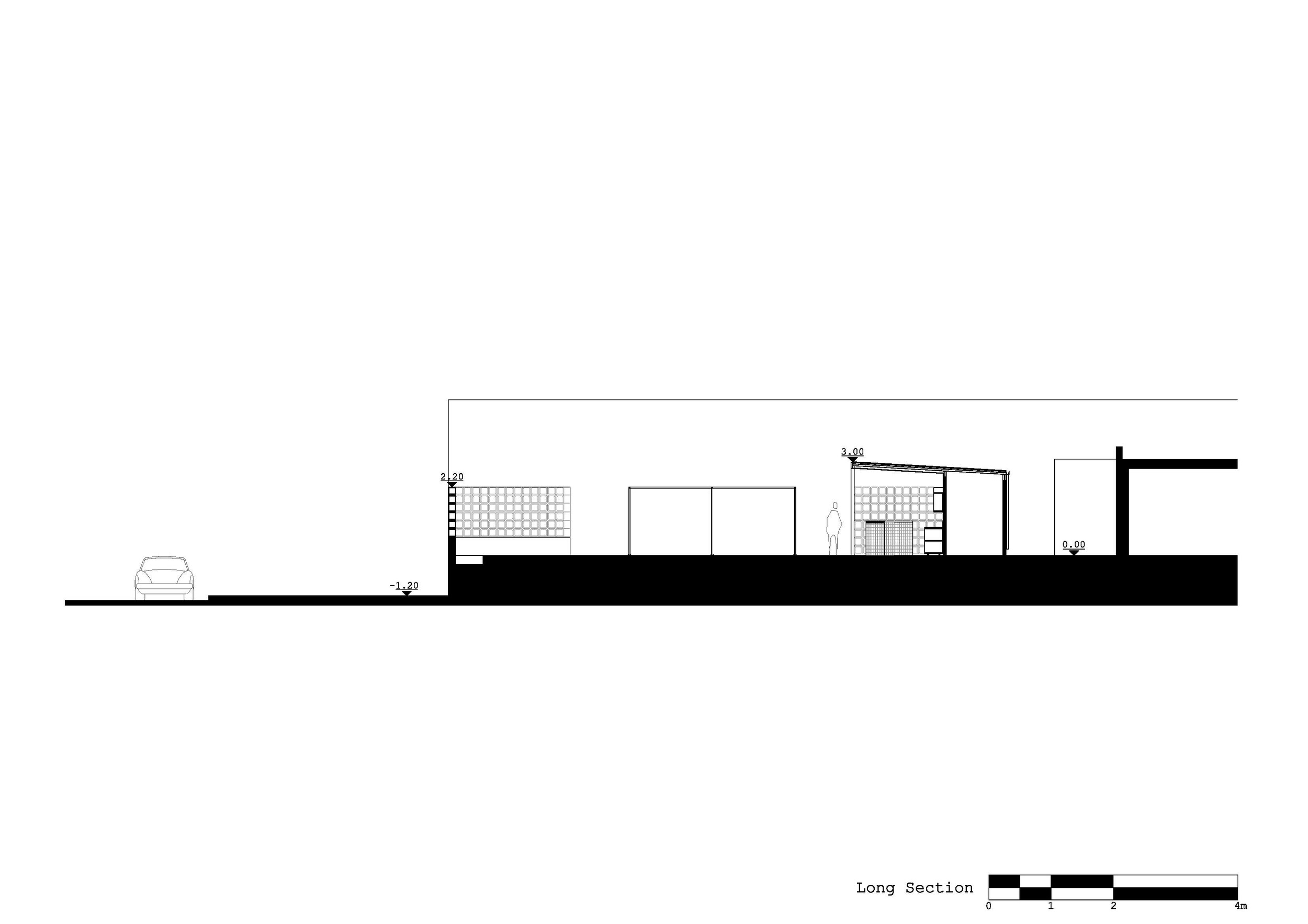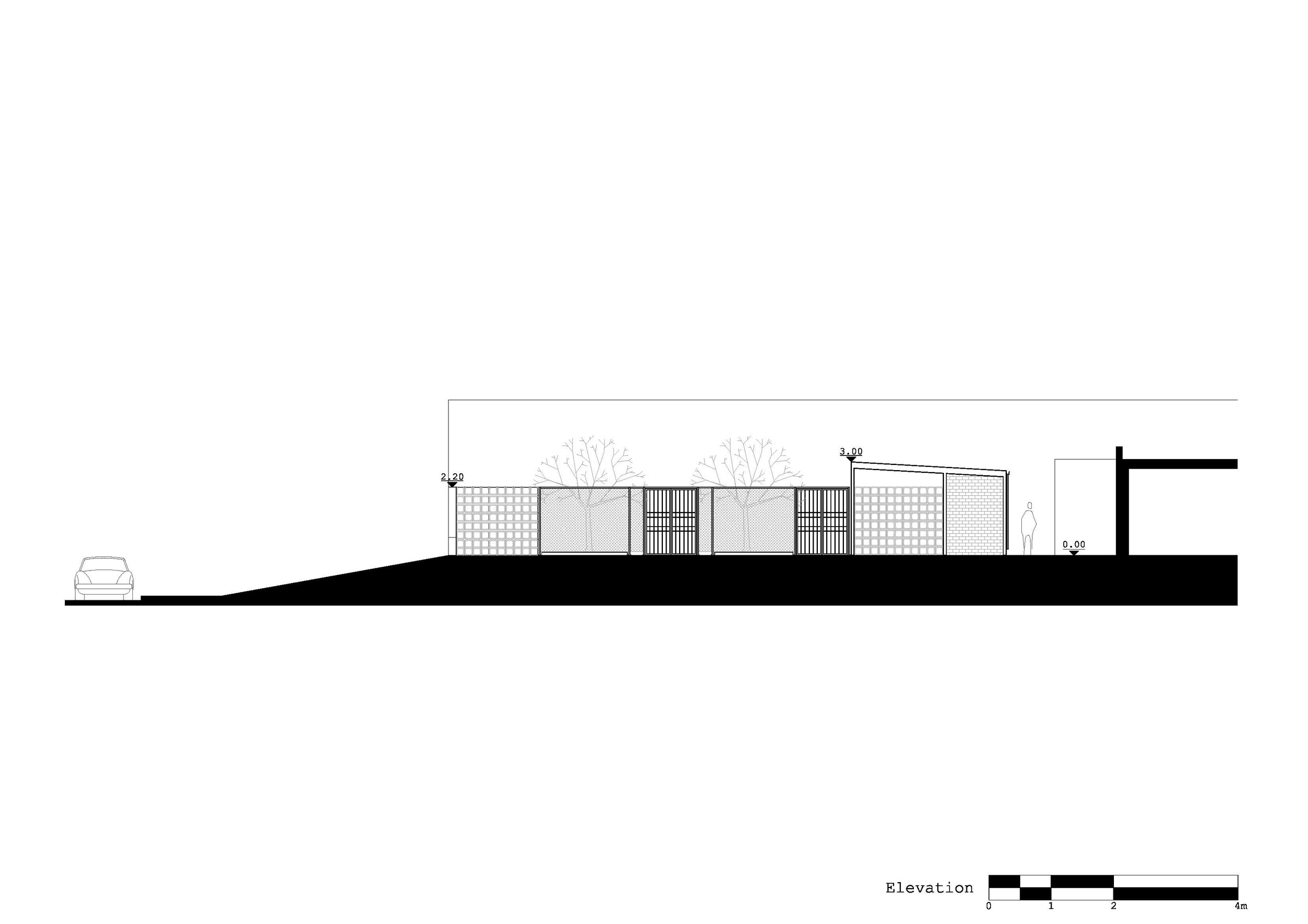Location:
Kennedy Square, Titania Complex, Paphos - Cyprus
Area:
140 sqm
Architect in Charge:
Georgios Makridis
Structural Engineering/ Spatial Consulting:
Michael Allayiotis
Furniture Design:
Georgios Makridis, Michael Allayiotis
Landscape Design/ Conceptual Adaptation:
Michael Allayiotis, Georgios Makridis
Independent Consulting:
Stelios Makrides
Intern:
Sophia Stylianou
Photographs:
DEC AudioVisual
An atrium amidst a listed building and various mid-century houses acts as the summer garden of an established restaurant. The basic idea is for the space to have the feeling of the Mediterranean backyard, an element that used to exist in houses of the area and where residents would pull their furniture in and out according to the weather.
Metal mesh within square sections juxtaposed to a perforated wall realised with hollow concrete blocks are used as the separation between public and private space. The entrance aisle is used as an extension of the private space during the hours that it is not used by the rest of the shops in the block.
Space is organised into five zones, each one serving a purpose according to the needs of the client: lounging, dining, high tables and stools, bar and service and storage. Division between zones is evident by the use of corridors, the changing of the furniture as well as the arrangement of lighting and top structure.
Lounging area is located along the south edge of the space overlooking the bar at the other end. A selection of custom-made and contract furniture is used to host the guests.
The epicentre of the space is the Dining Area, the location of which is marked by a pergola construction. Tables for two are put next to another to create lineal arrangements for larger groups.
A long bar where customers may congregate for a drink or a bite stretches across the north edge of the space. The bar is covered in tiles in a non-canonical pattern, whereas the bottles nest into soft wood shelves.
The intention of the space is to respect its surroundings and the existing green around it as well as to enhance it. Potted and non-potted Mediterranean plants are introduced to the space to co-exist with the olive trees that have been on spot for several years. The most important aspect of the space is that the landscape will grow with the years and will hopefully create a much more green scenery to an otherwise not green enough area.

