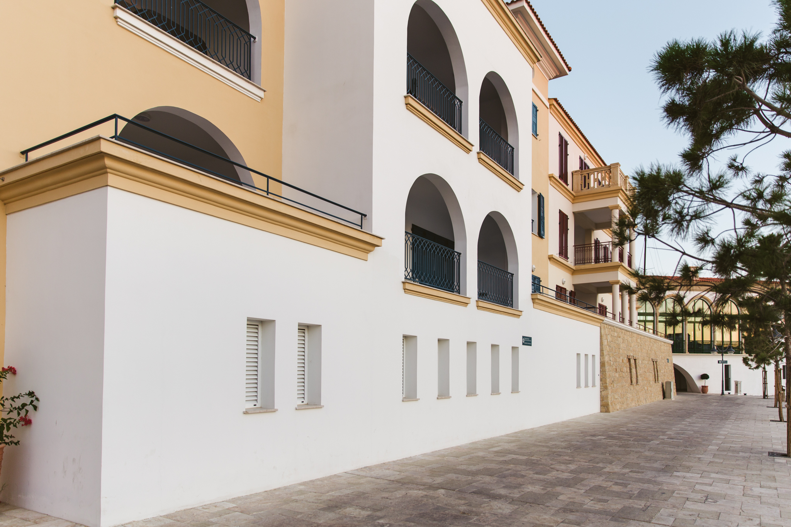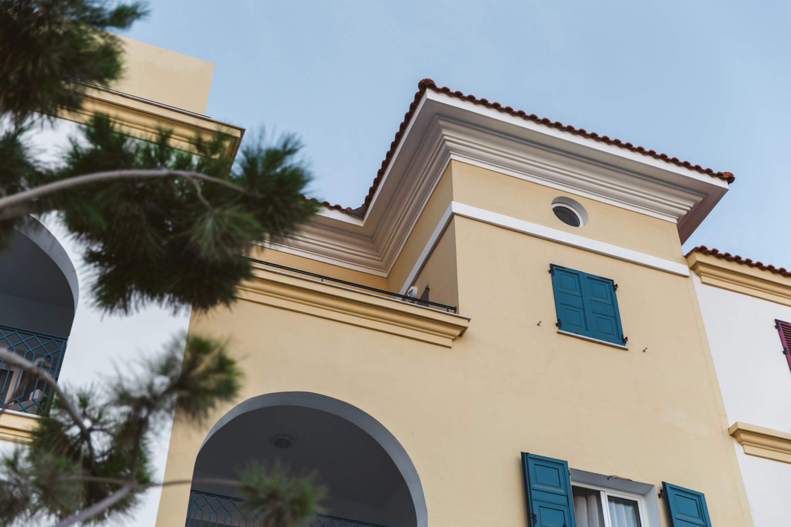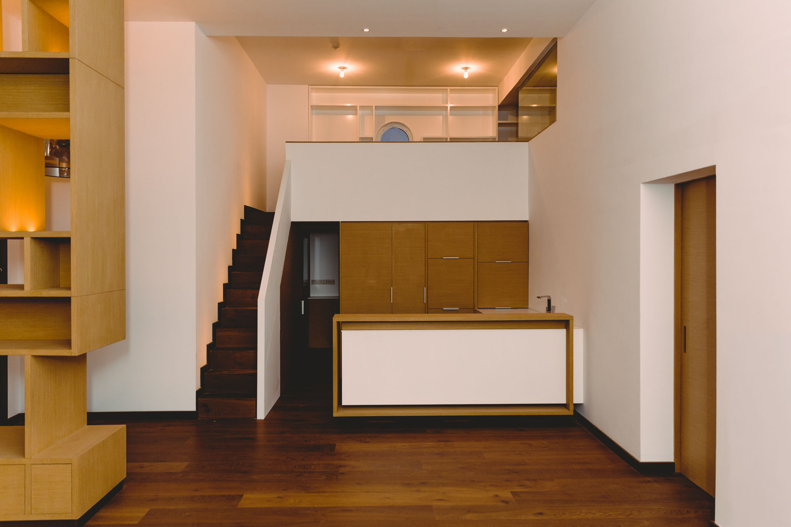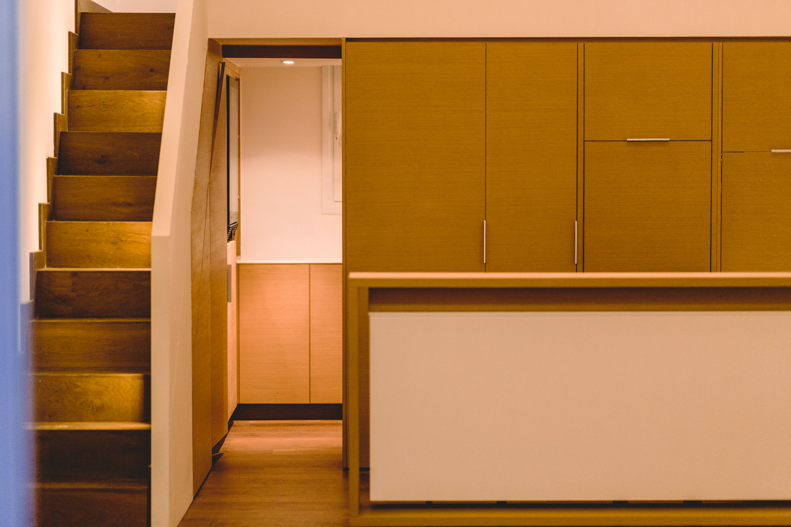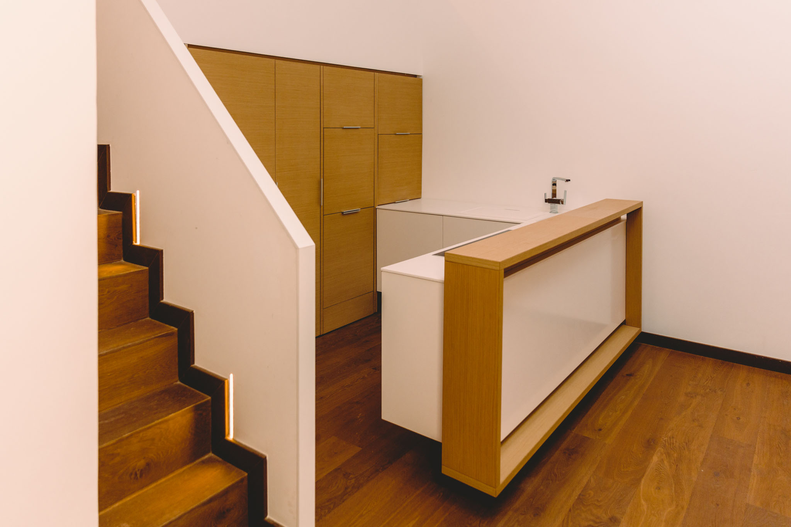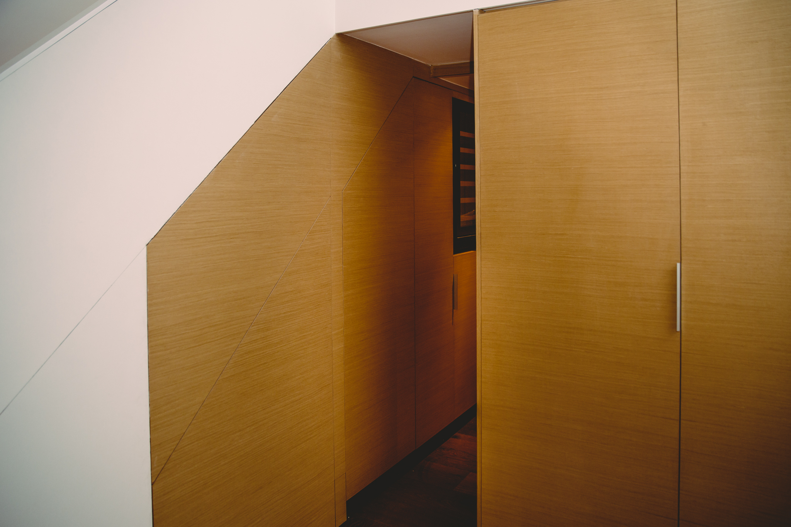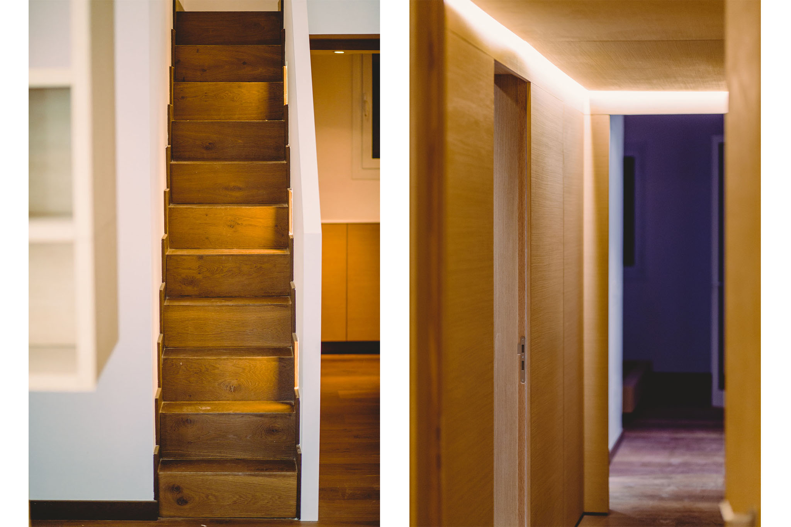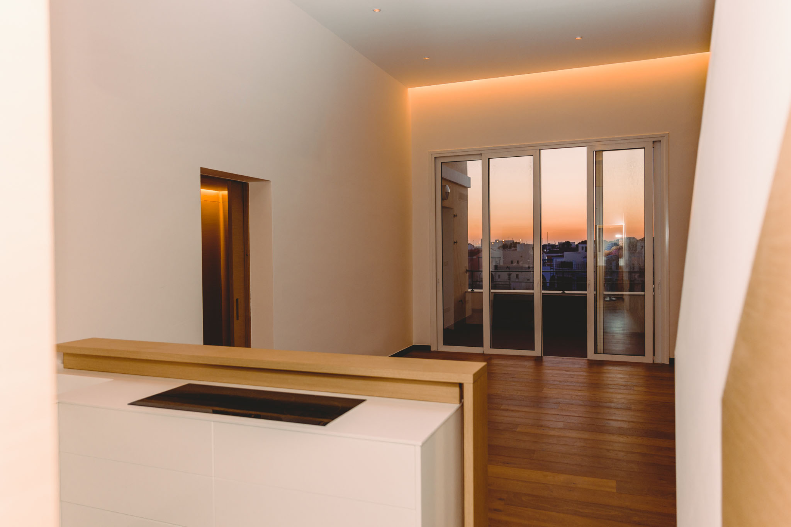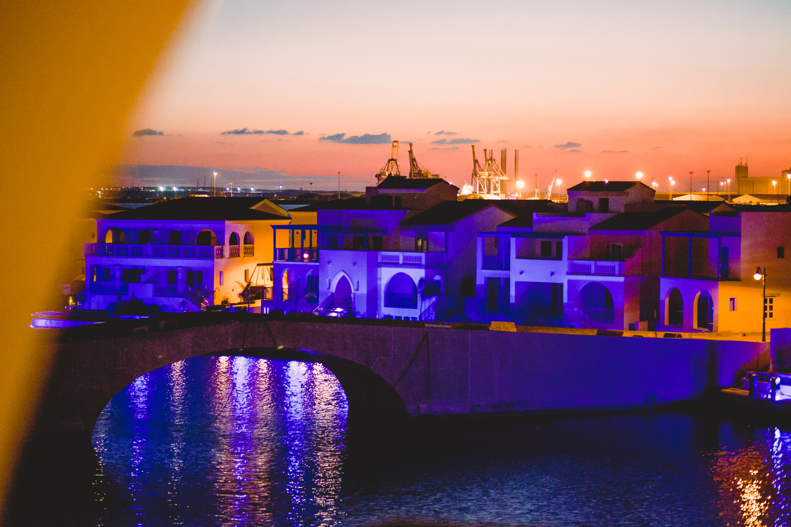Date:
2015
Location:
Limassol Marina, Cyprus
Limassol Marina Architects & Engineers:
Atelier Xavier Bohl /Artelia Group / A. F. Modinos & S. A. Vrahimis
Area:
140 sqm
Architect in Charge:
Georgios Makridis
Structural Engineering:
Michael Allayiotis
Technical Consulting:
Stelios Makrides
Photographs:
DEC AudioVisual
Thetis building, designed by Atelier Xavier Bohl / Artelia Group / A. F. Modinos & S. A. Vrahimis, is located on the threshold between the commercial area and the residential blocks of the Limassol Marina, overlooking the South-West coast of the gulf. The owners of the flat took the realisation of the interior of it under their own responsibility.
Main ingredients of the intervention were the advantage that the high ceiling could offer, the contemporary living standards, as well as the opportunity for this flat to become a home for a small family at the same time that it could become a refuge for a writer. The ceiling height facilitates the incorporation of an office and rest space on top of the pantry and the bedroom respectively. The office is turned toward the view and the rest space is more like a pocket in the wall next to the desk. Kitchen and pantry take the space under the stairs for additional storage. The living area is kept open and the dining area is separated with the dining area with a bookshelf. Private areas are beyond the sliding door and are connected with a corridor that was designed to give the sense of a cabin corridor.

