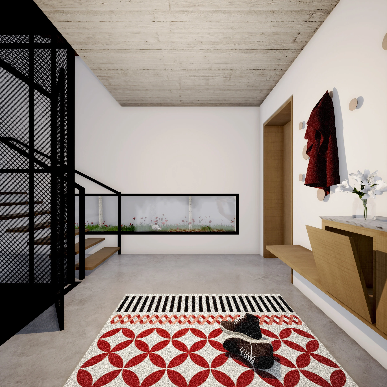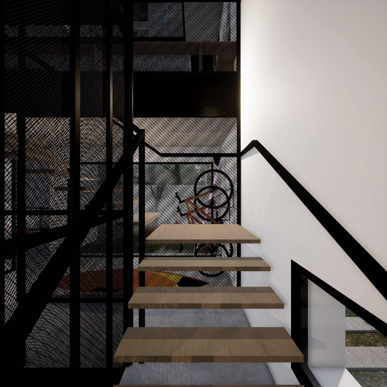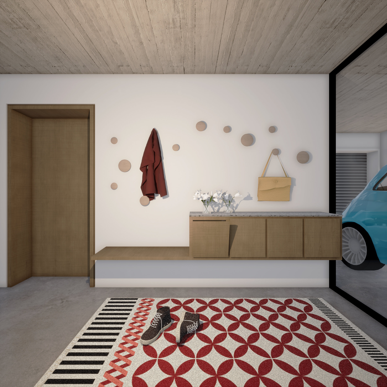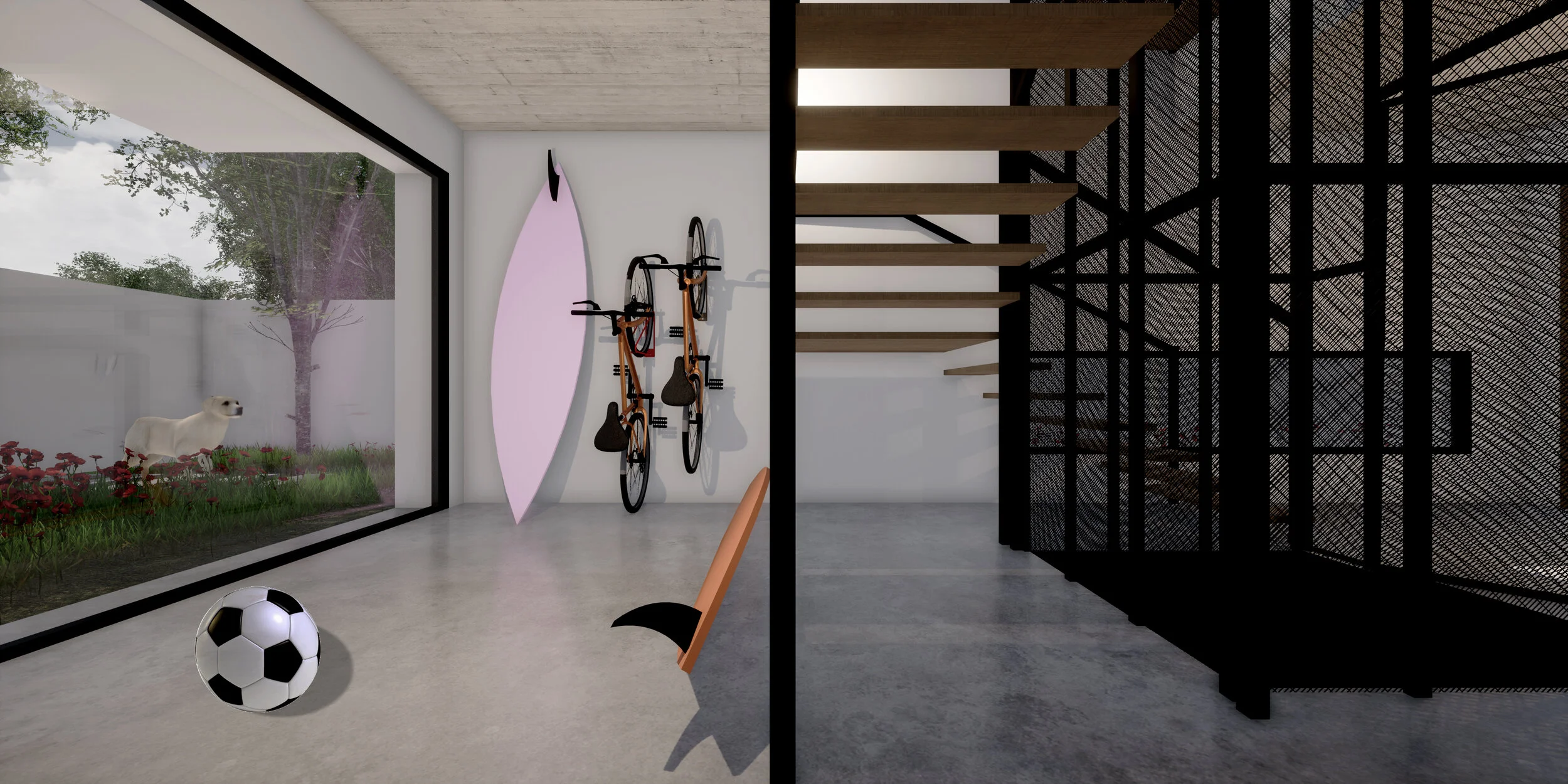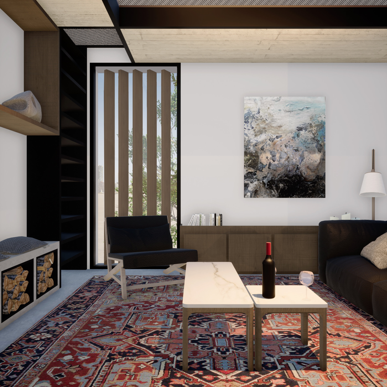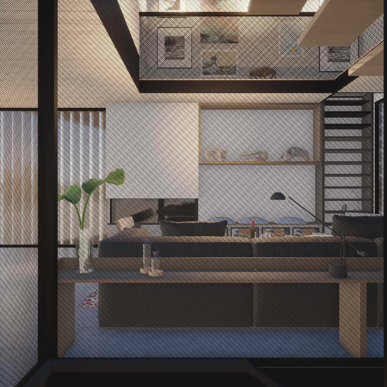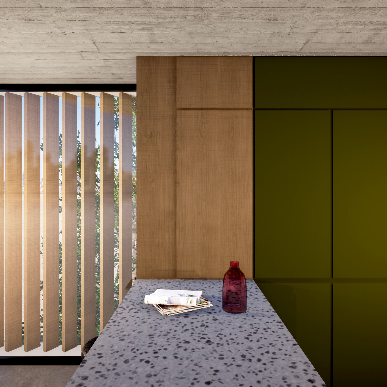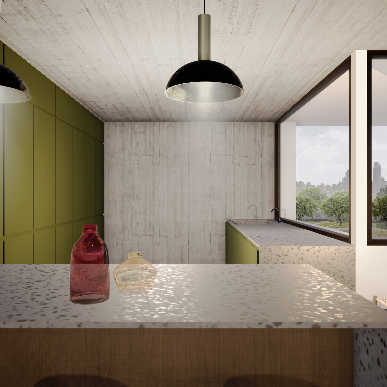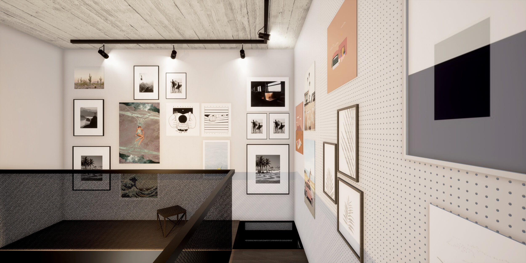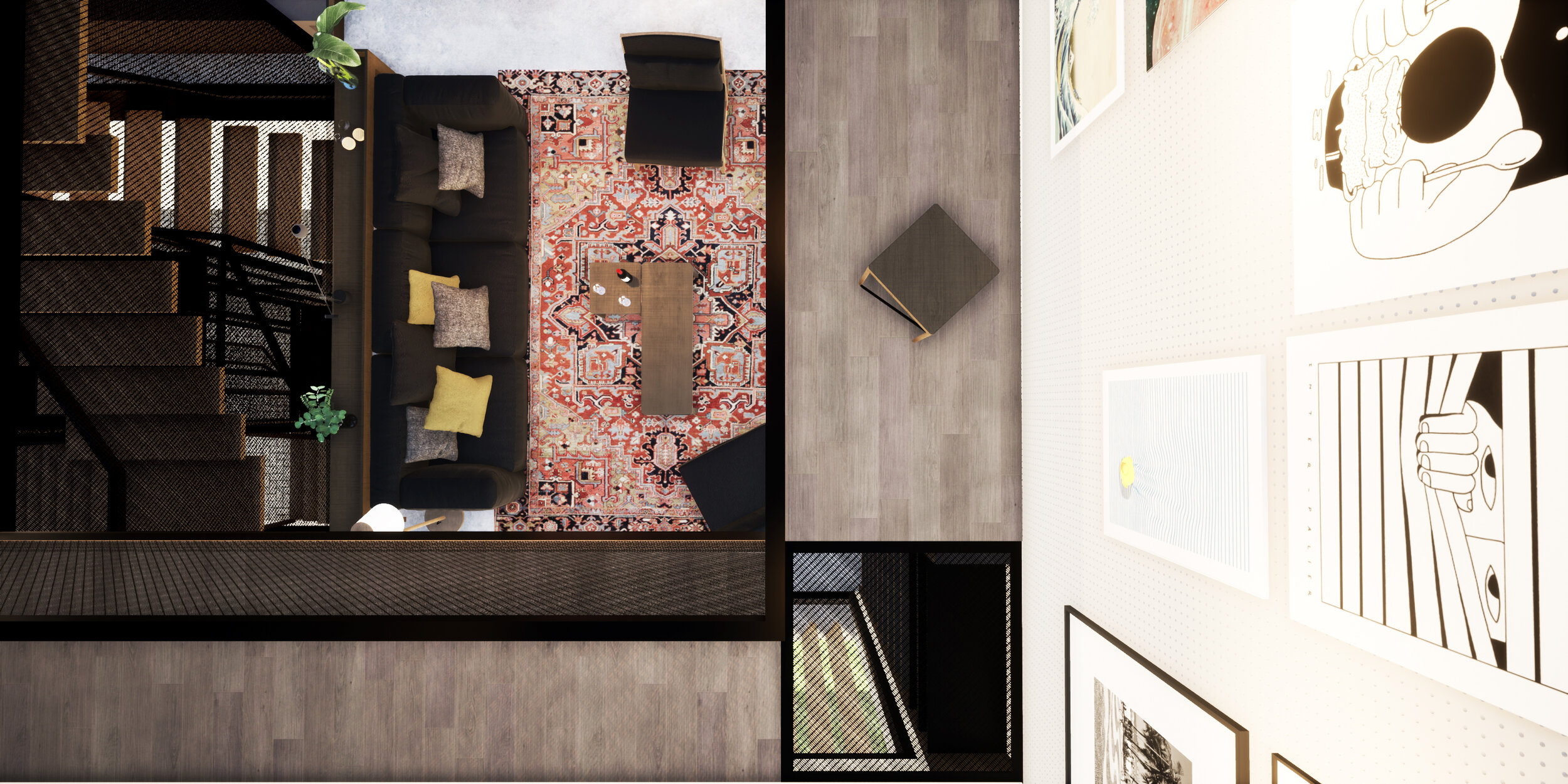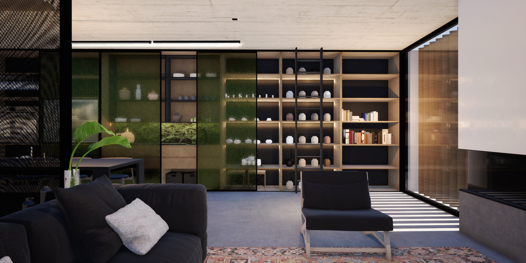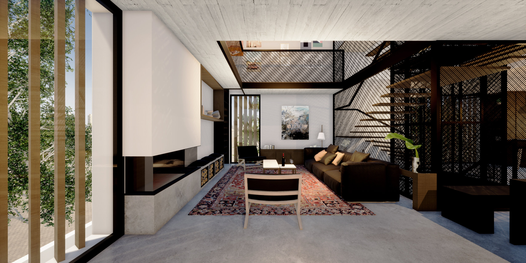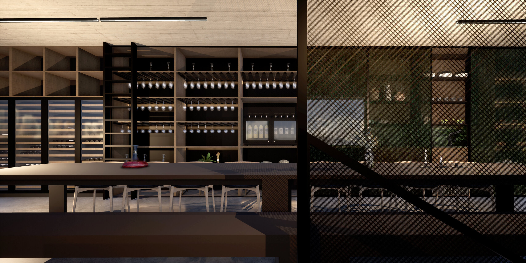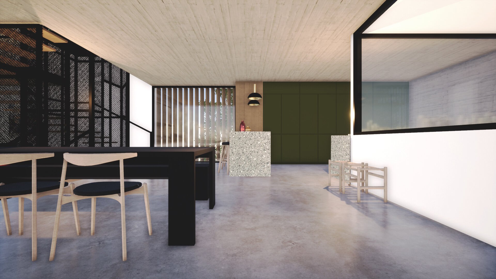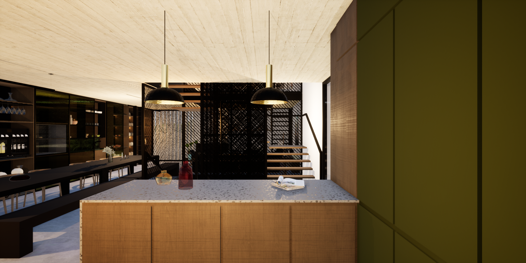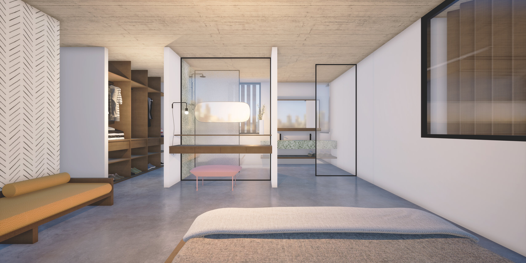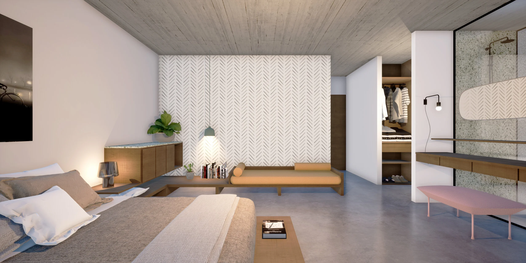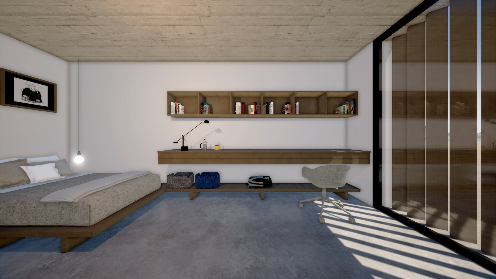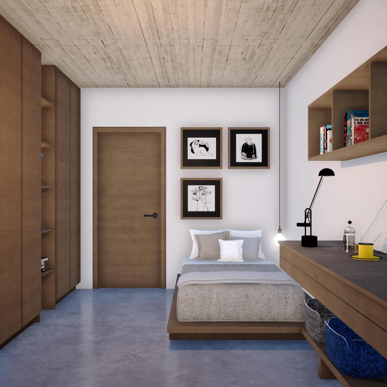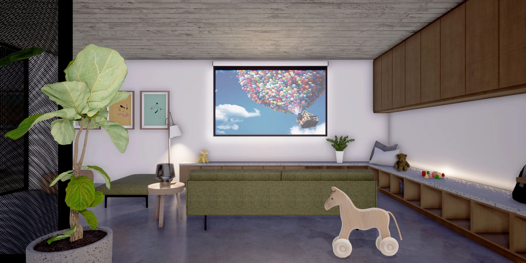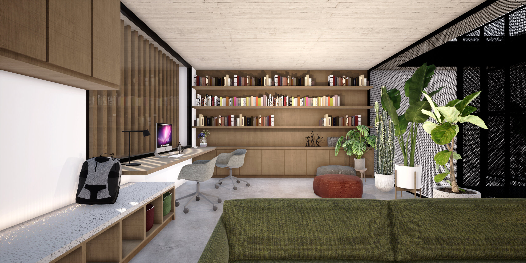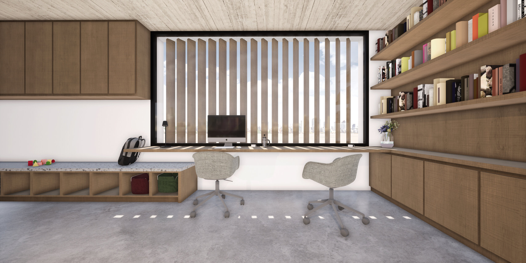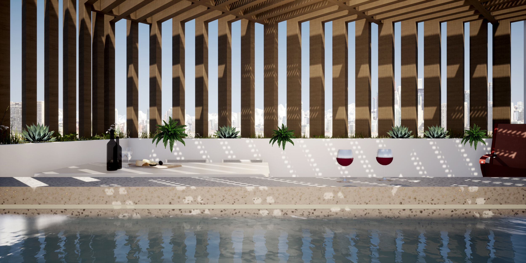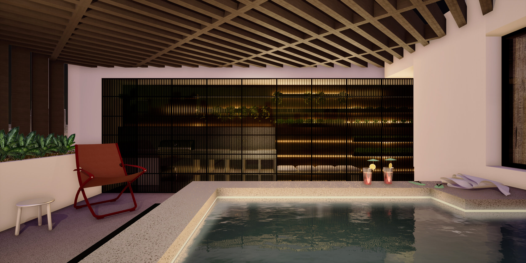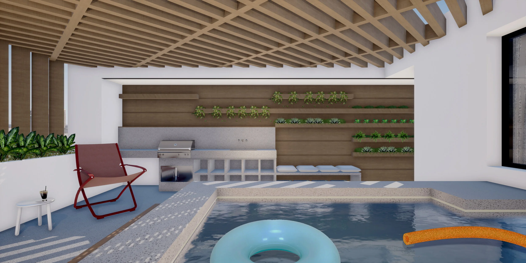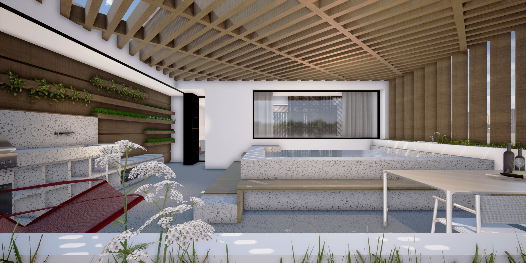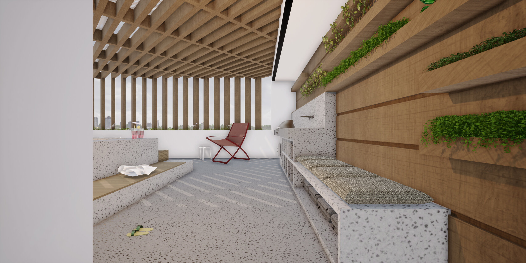House AuG
Elevation. Front.
Status. Study. 2019.
Type. House (half urban plot). Private commission.
Team. Georgios Makridis. Elena Pillakouri. Constantina Voskaridou.
Entrance to the Ground Floor. Door.
The ground floor is dedicated
to the staircase landing,
the storage for the sport equipment,
and the garage
Ground Floor. Introduction to the house.
Storage behind staircase and lift.
The first floor is conditioned
as the container of gatherings involving
food, drinks, and the occasional discussion
to reflect on the art
in the space reserved for the collection
in the double ceiling
Exit from the lift to the kitchen area.
Spaces arranged around the lift.
Gathering condition.
Open plan design and translucent surfaces allow for interaction between spaces and functions.
Second floor is focused on the private areas.
Space is divided to a spacious bedroom for two
and to another single one.
Bedroom for two. Wardrobe, shower room, desk.
Single bedroom.
Top floor is arranged to fulfill
the needs of relaxation and peacefulness,
either in private or in small group.
It contains a projection space,
a small office,
an exterior kitchen, and a bathtub.
Additional working/ gathering space.
Terrace. Gathering/ isolation conditions.
Terrace. Materiality.
Roof. Drone view.
A house in a half plot close to the city of Limassol for an art-collecting and wine-loving couple, that enjoy slow cooking and tea brewing.





