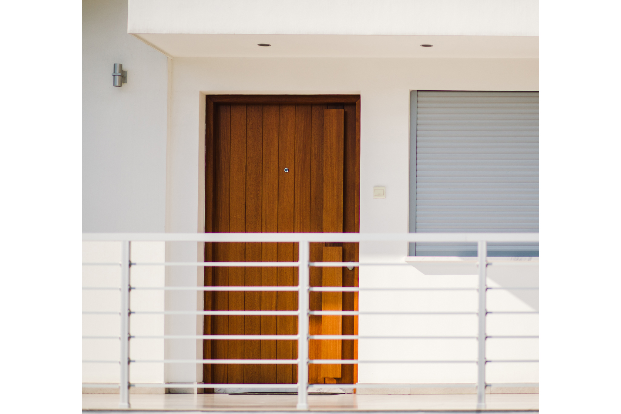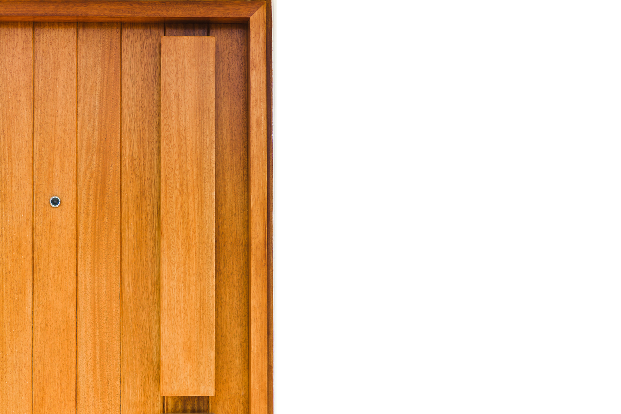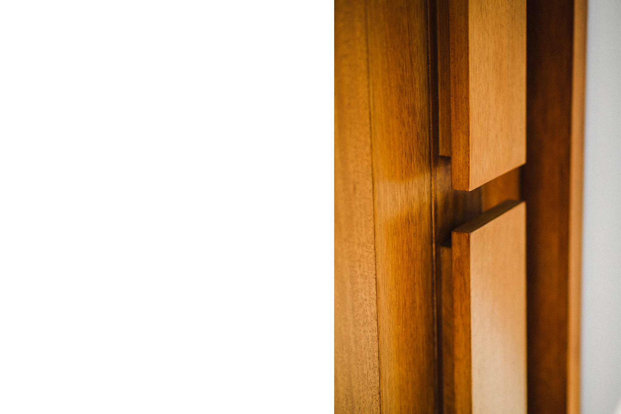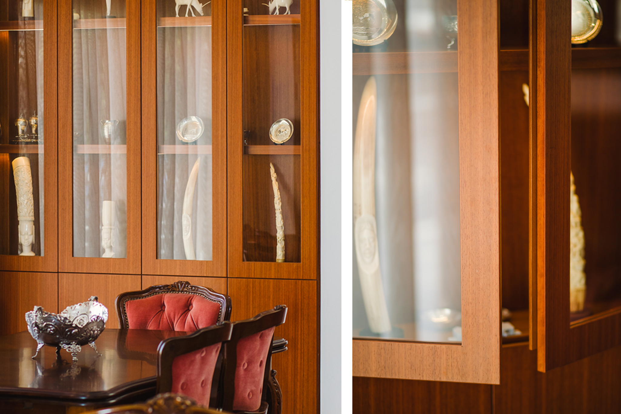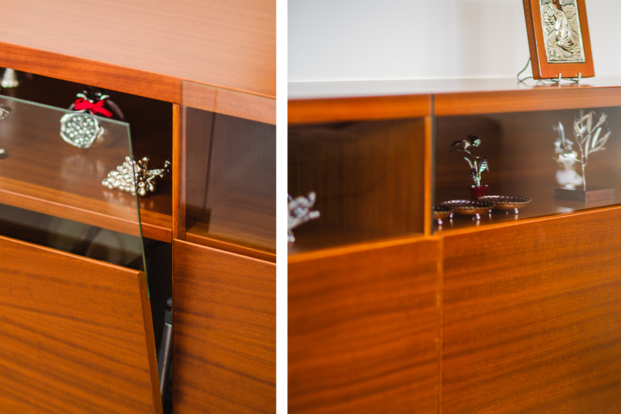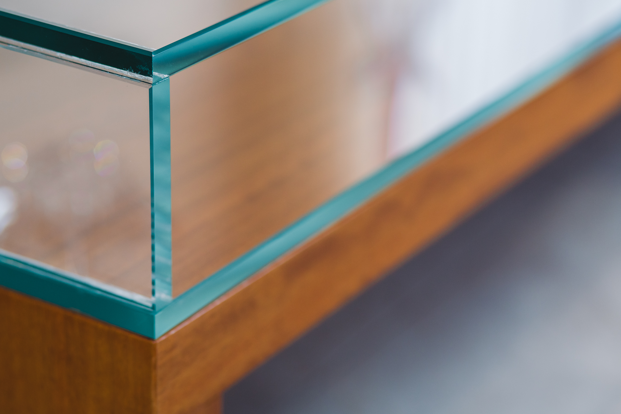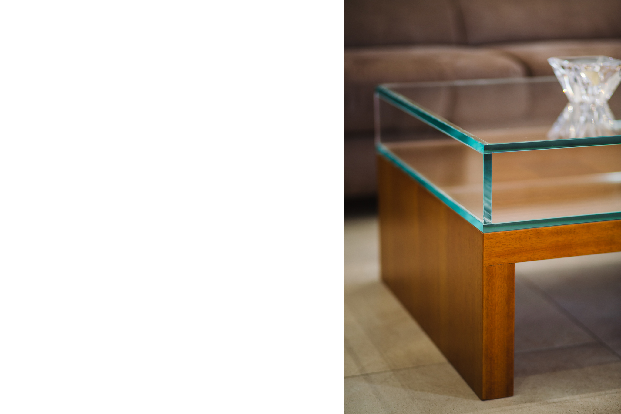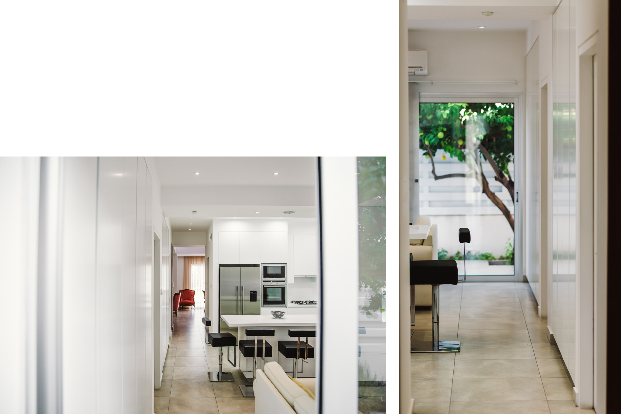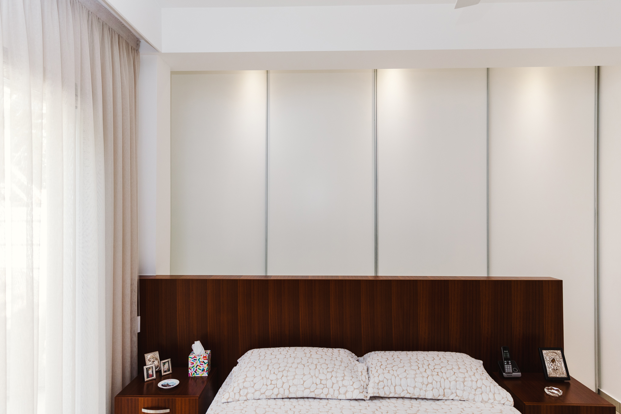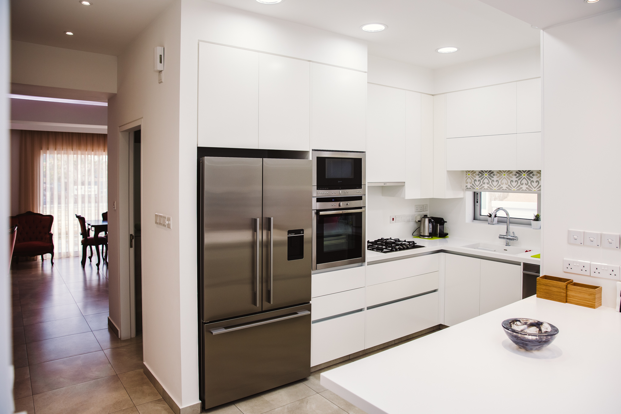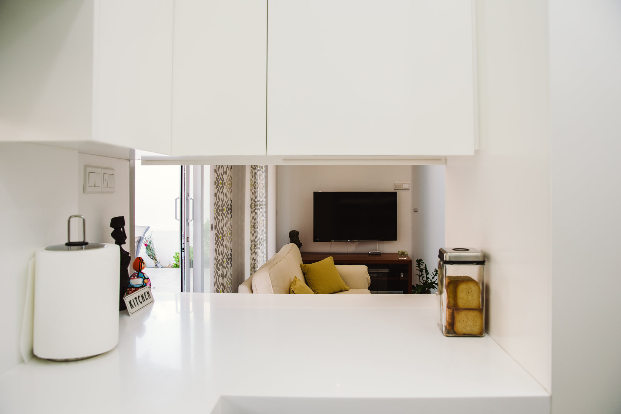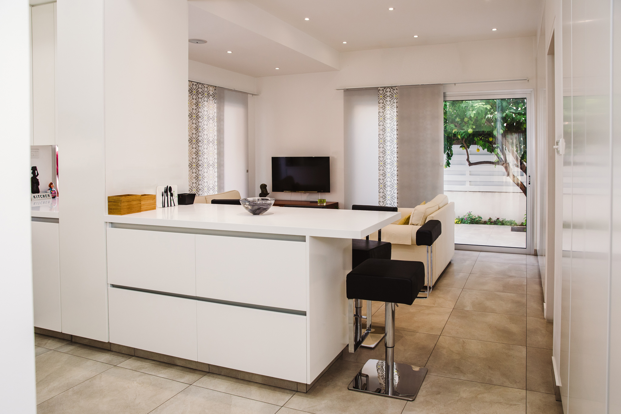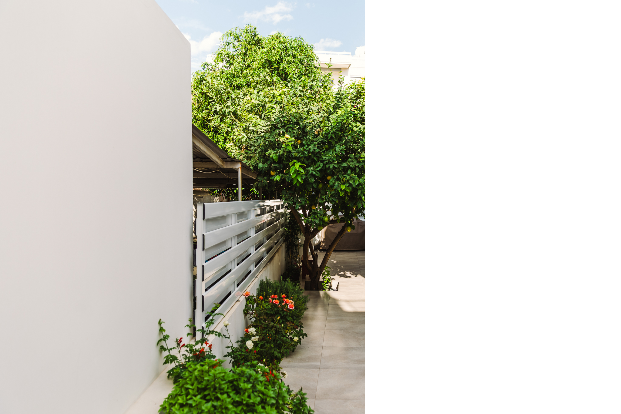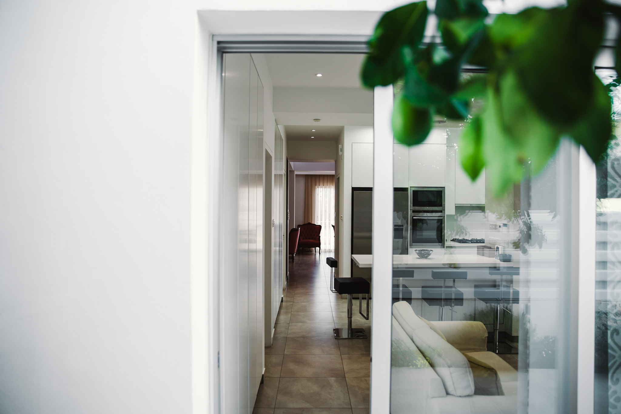Date:
2014
Location:
Limassol, Cyprus
Area:
120 sqm
Architect in Charge:
Georgios Makridis
Photographs:
DEC AudioVisual
The original ground floor flat was built by the father of the owner in the early 1970's and was her residence until she became an adult. She decided to move back in with her husband when their children came back from their studies leaving the top floor flat for them. Although the demand was for a complete refurbishment, there were memories connecting some areas of the interior and the perimeter with the contemporary demands. Therefore, the design (spatial and furniture application) was made in close collaboration with the client and with an attention to the references of the past.

