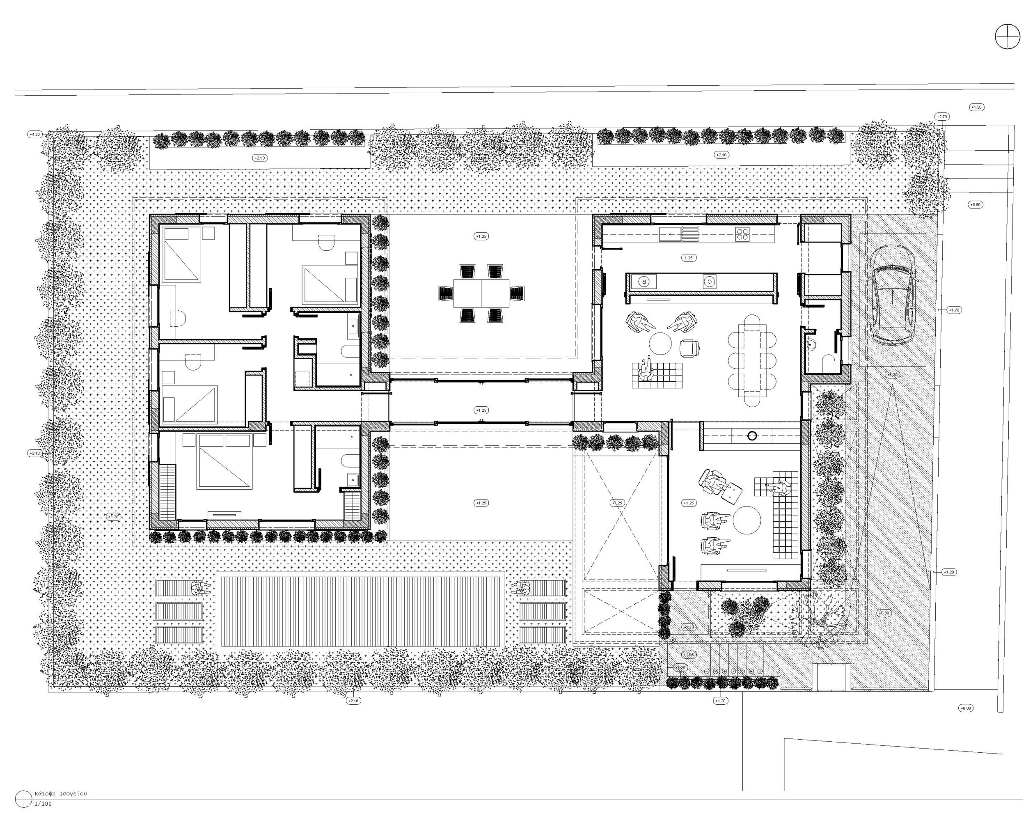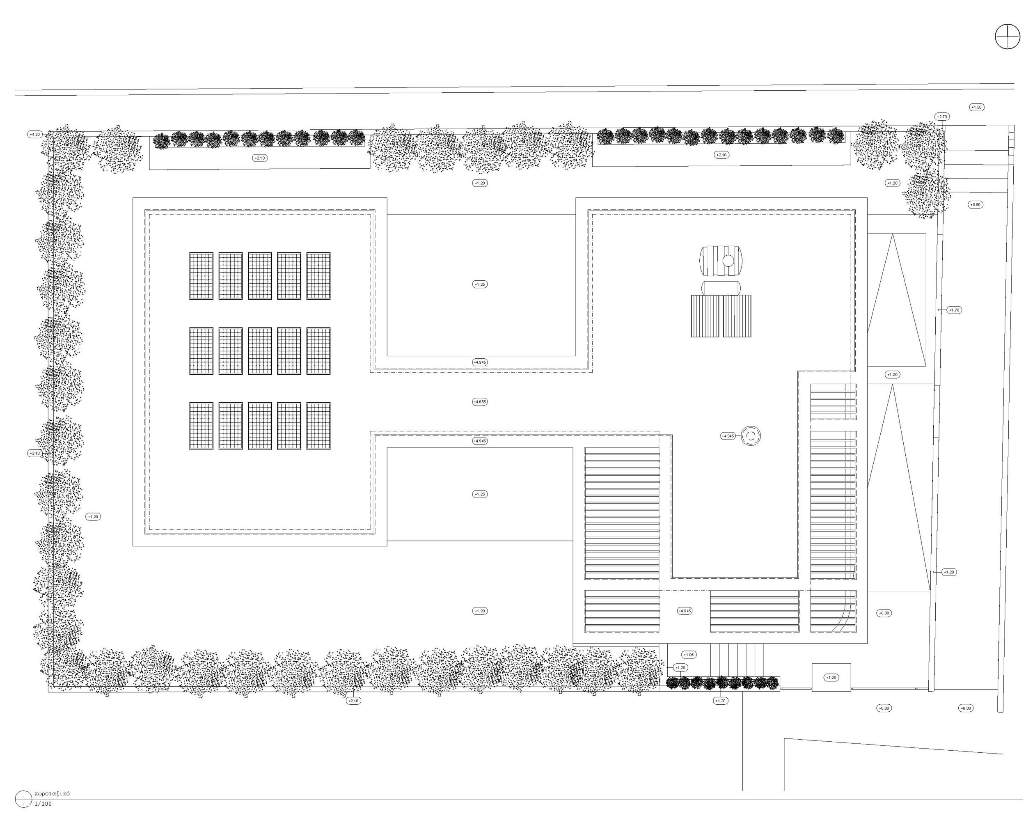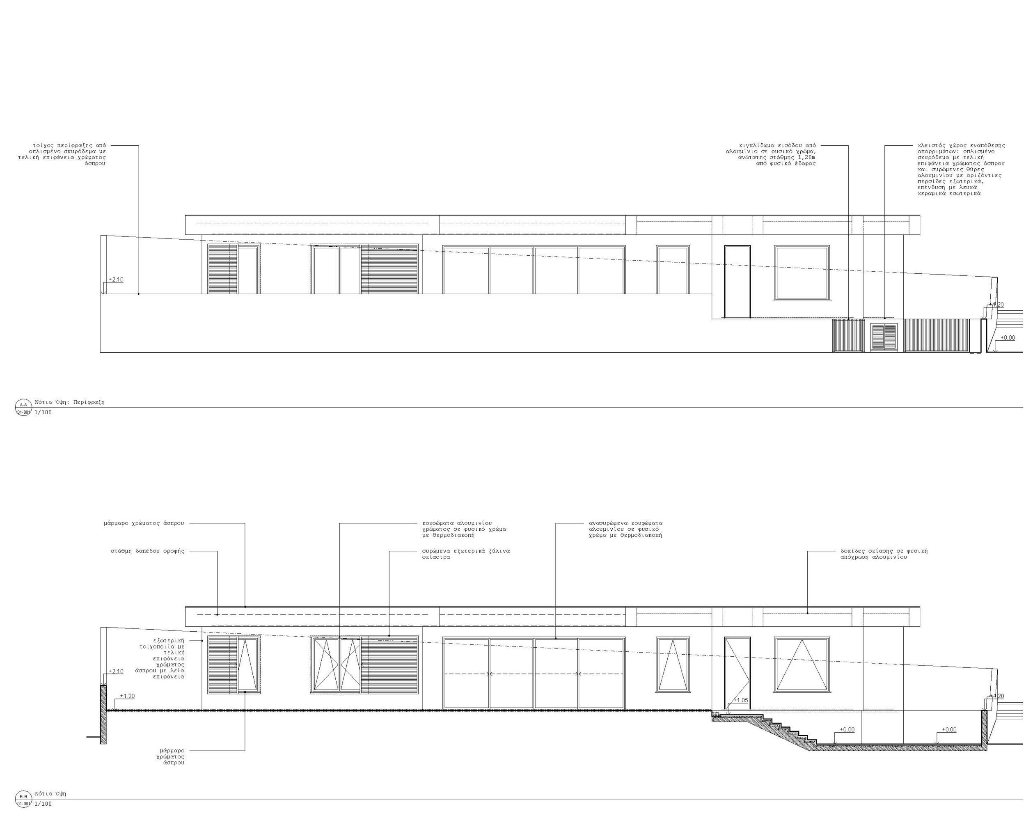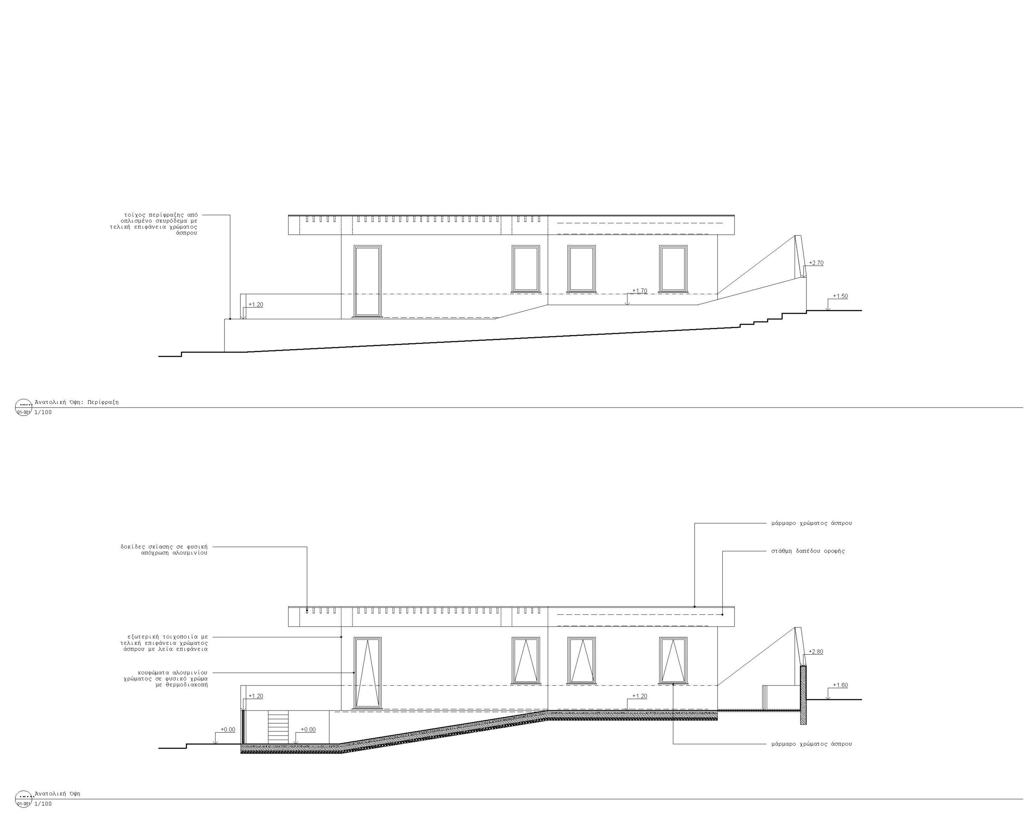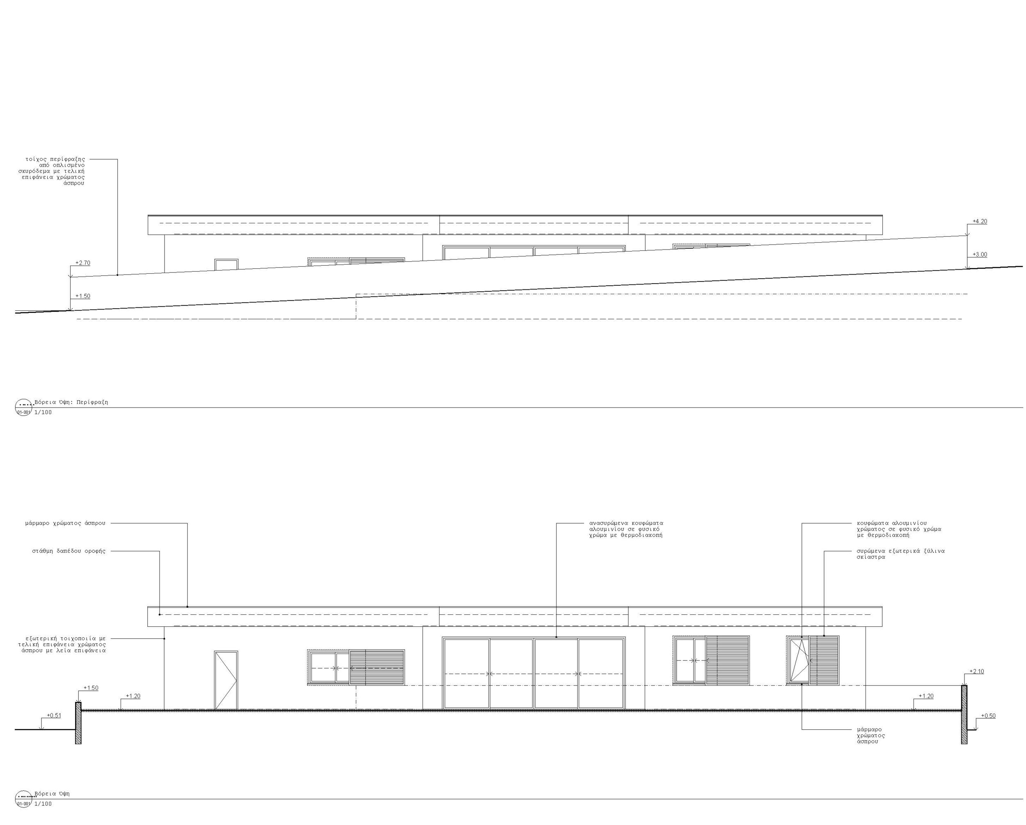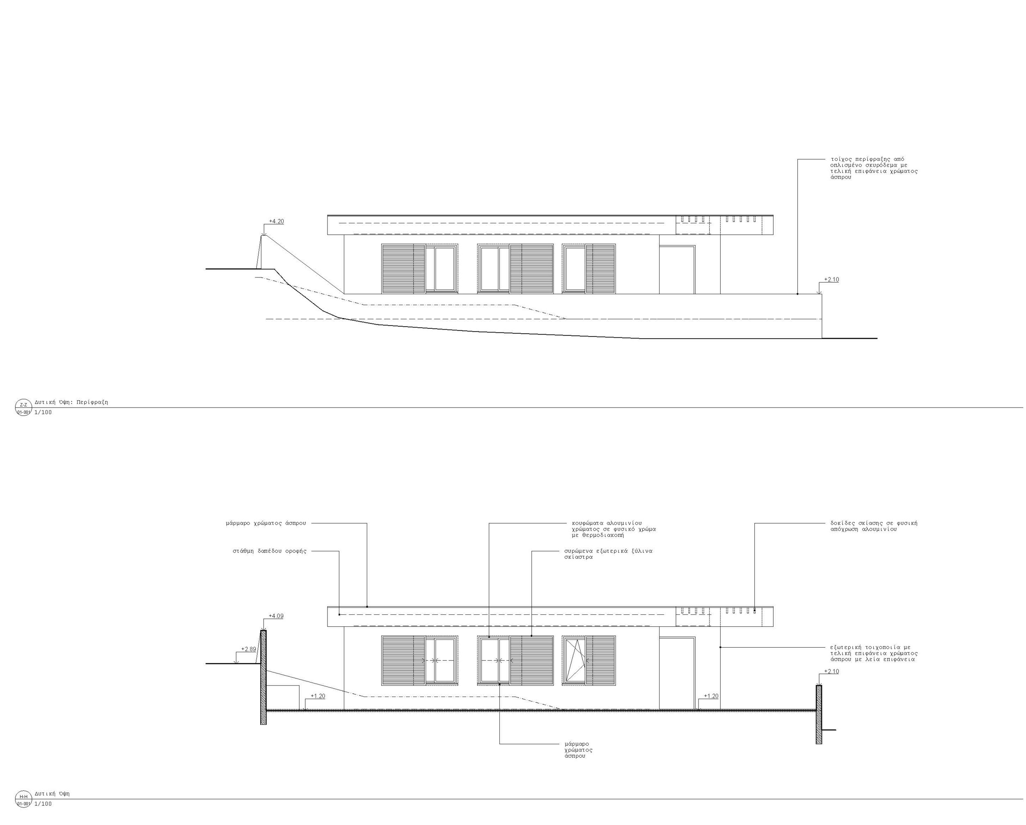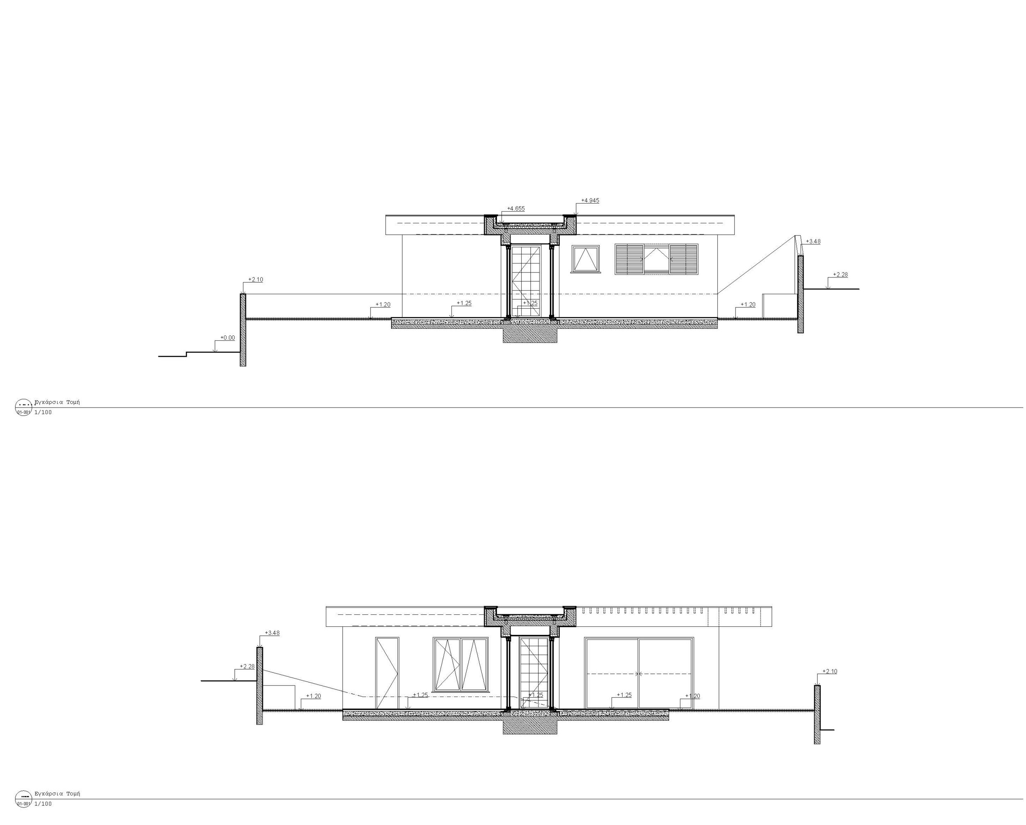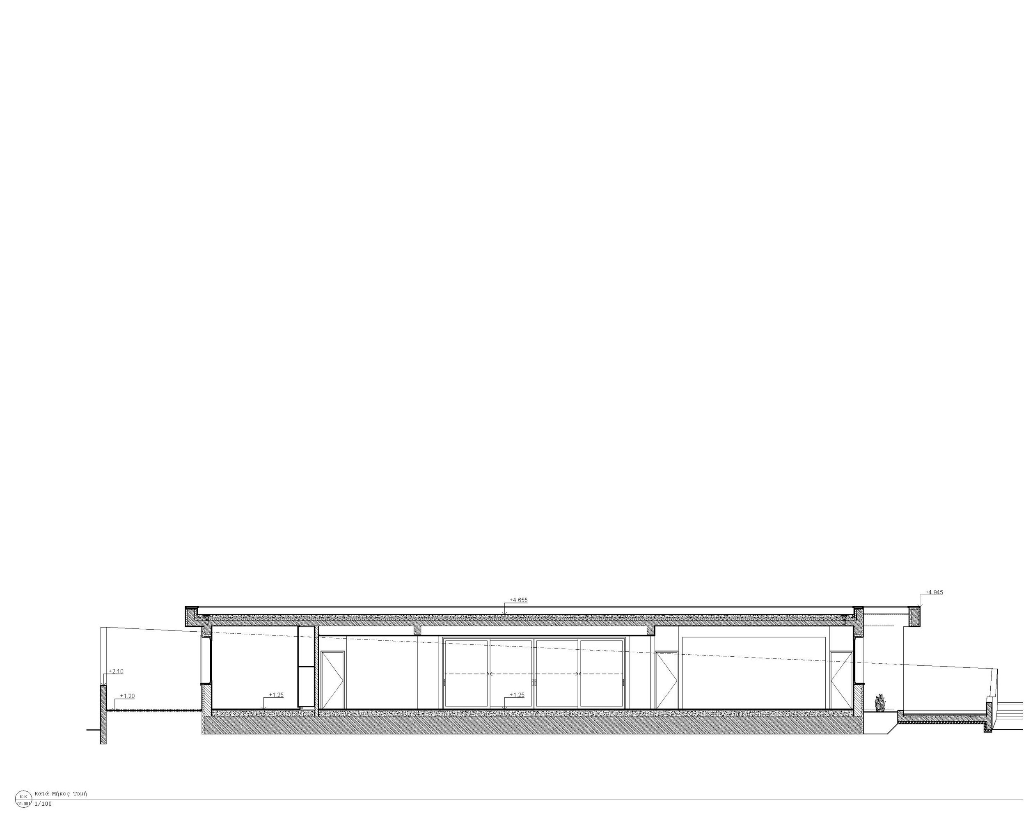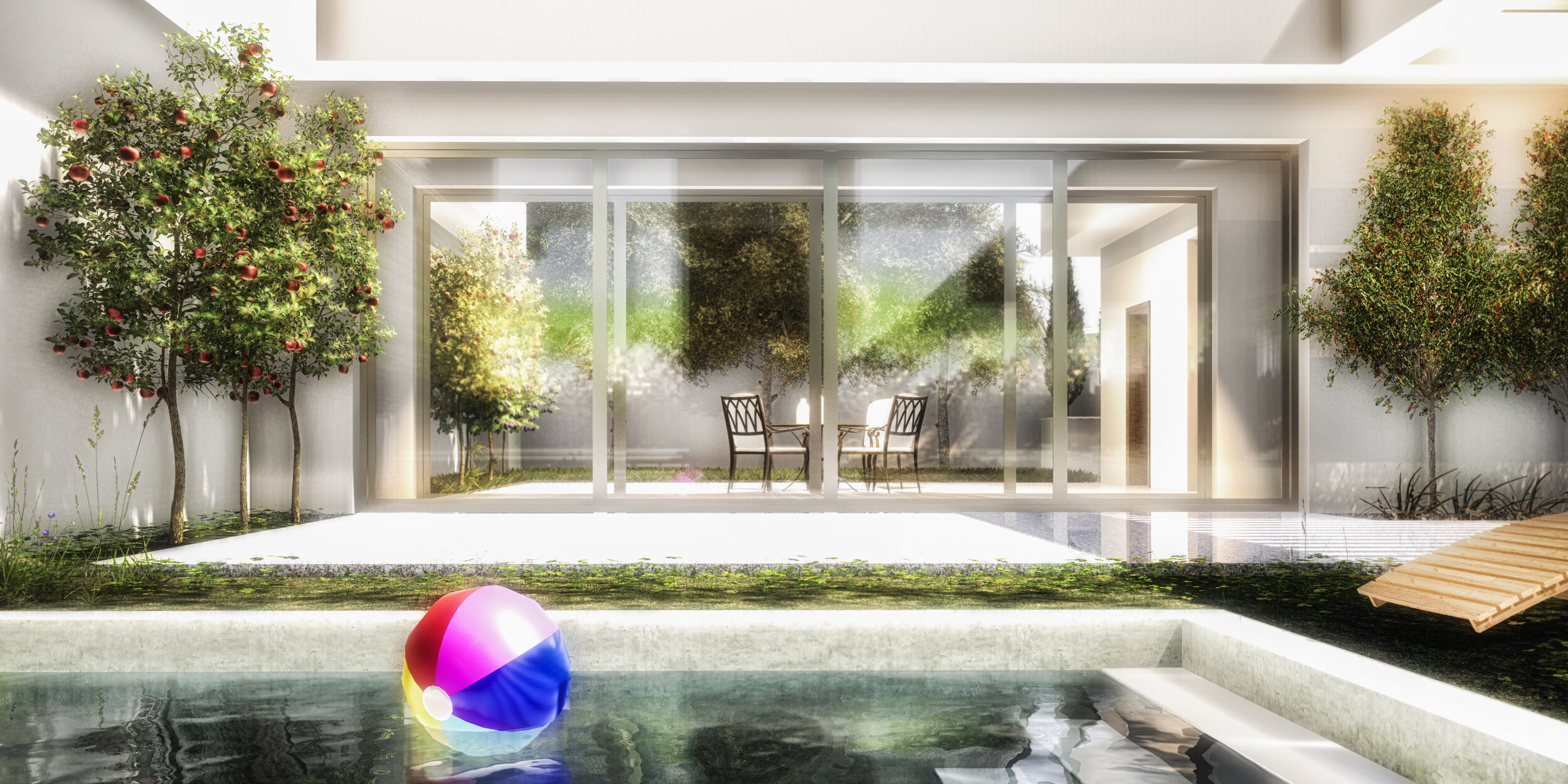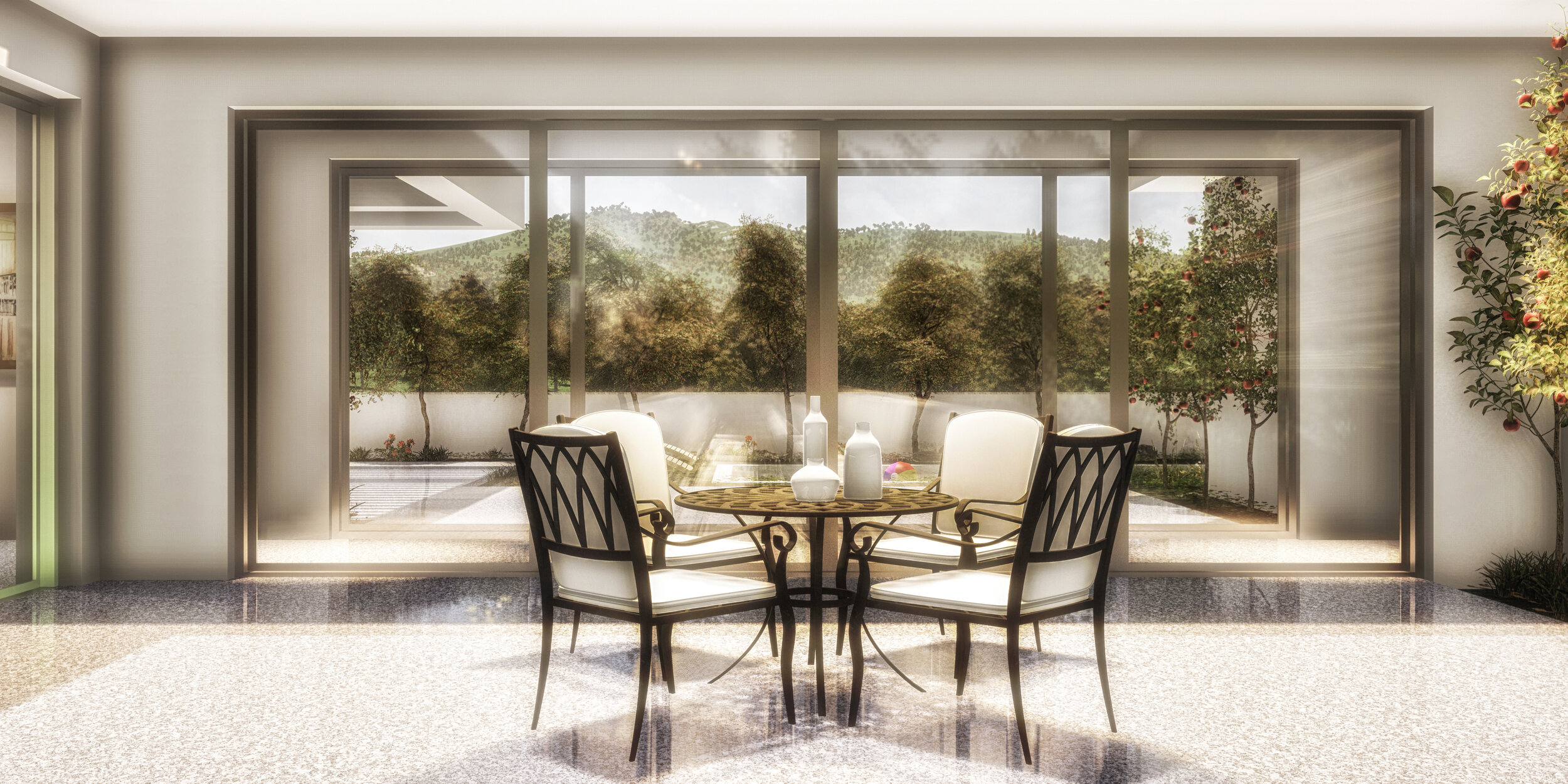House MECh
Approach. Main Entrance.
Status. Study. 2016.
Type. House (full plot). Private commission.
Team. Georgios Makridis. Constantina Voskaridou.
Roof plan.
View: West. Pool. Bedrooms.
View: East. Pool. Entrance. Living Area.
Elevation. East.
Dining arrangement. View to Entrance and Living Area through the Fireplace. Glance to Exterior space.
Gathering arrangement. View to Kitchen and Dining Area through the Fireplace. Glance to Exterior space.
Gathering conditions.
Construction detail.
An extrovert residential proposal on an atypical South-facing plot, that reserves most of the property for the garden. The arrangement juxtaposes, crosses, and blends, interior and exterior spaces, enabling interactions between the users and their artifacts.


