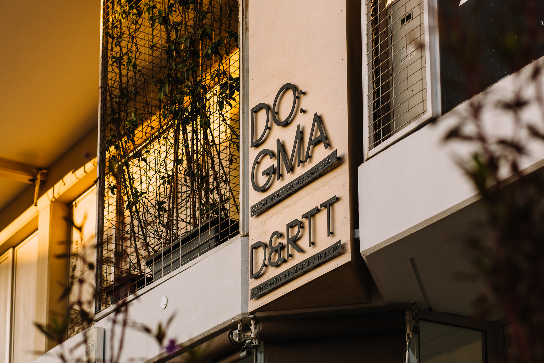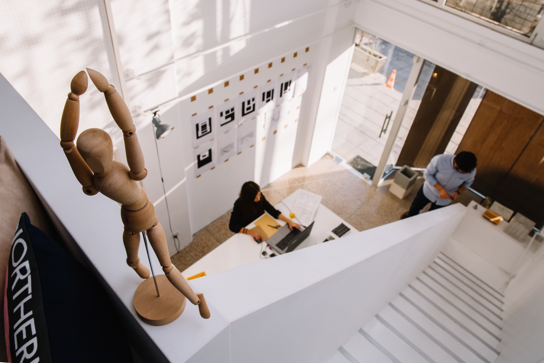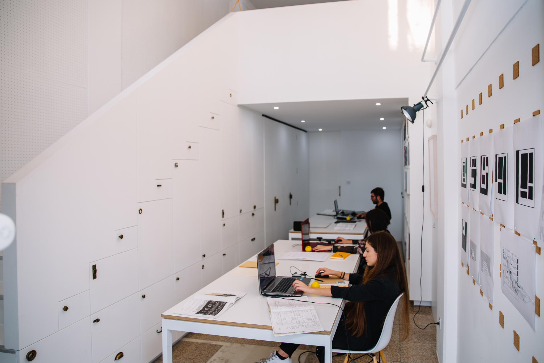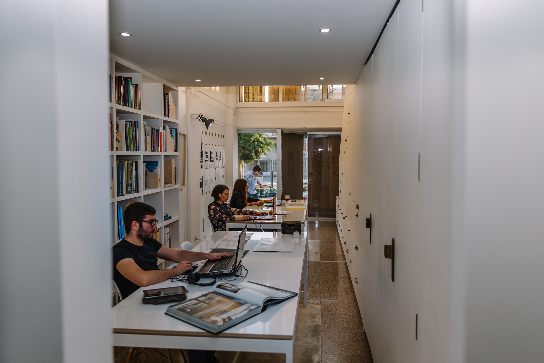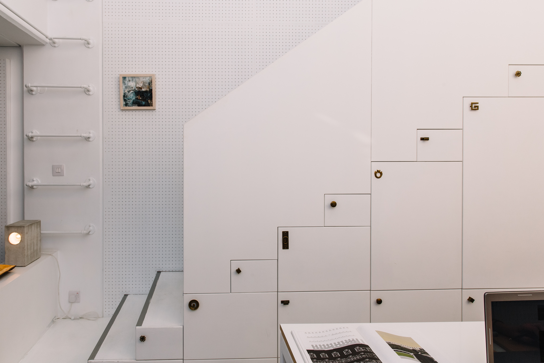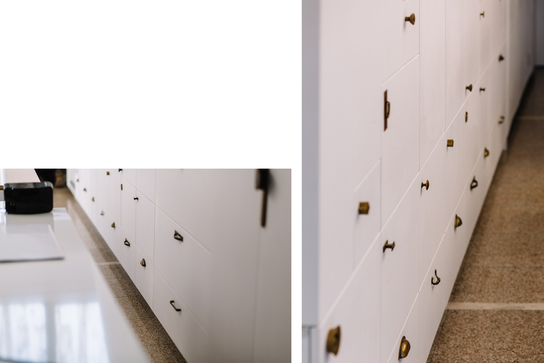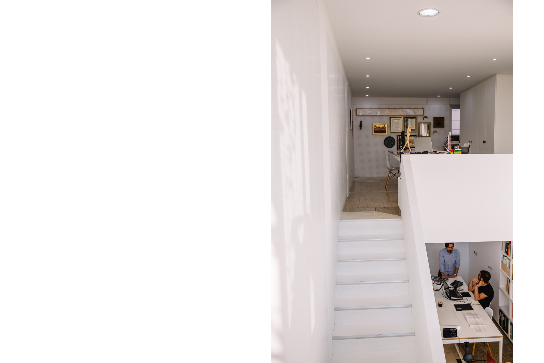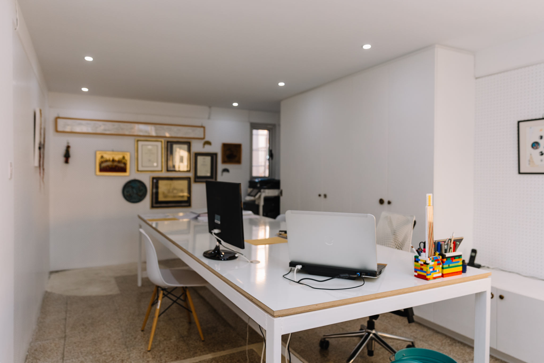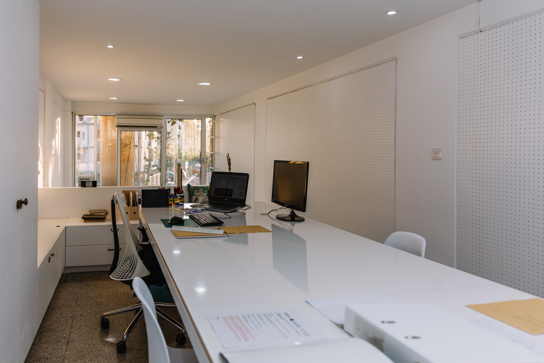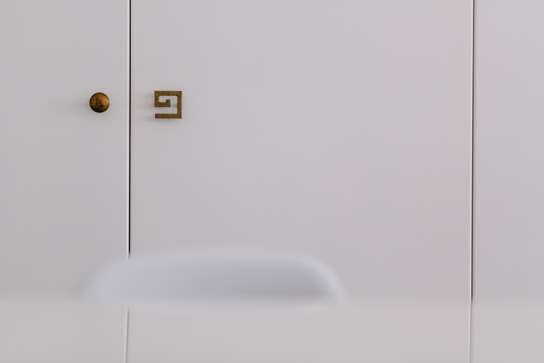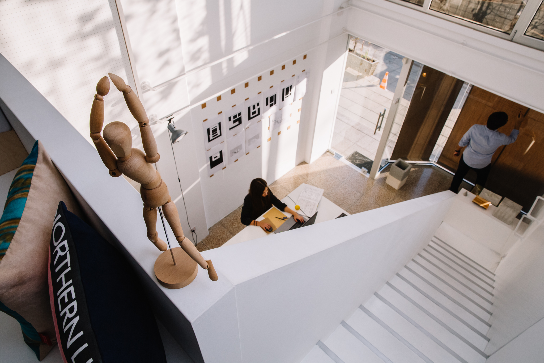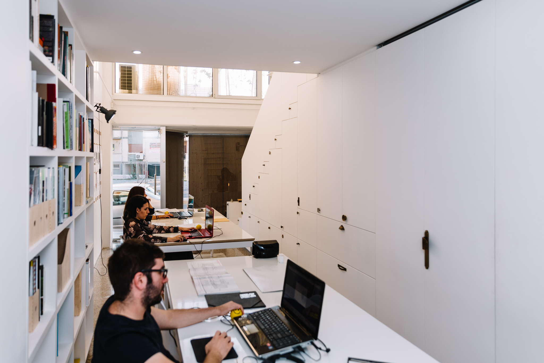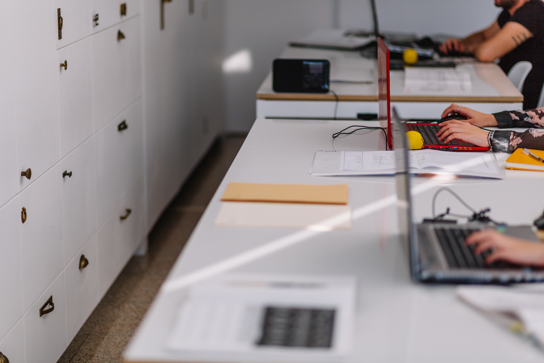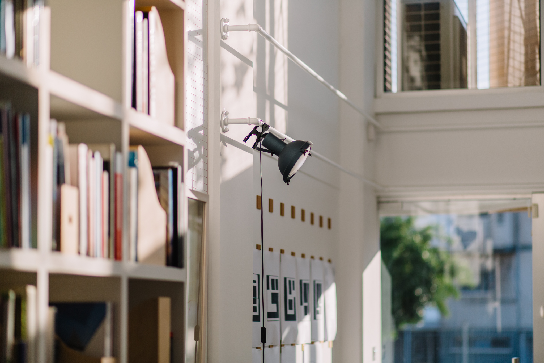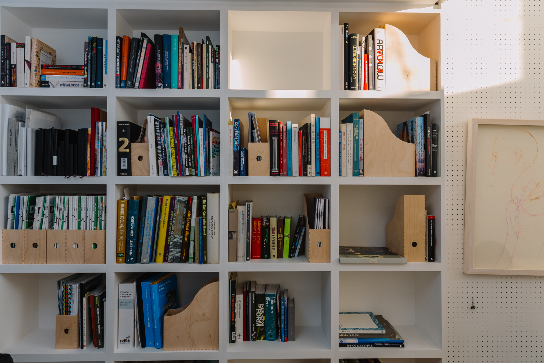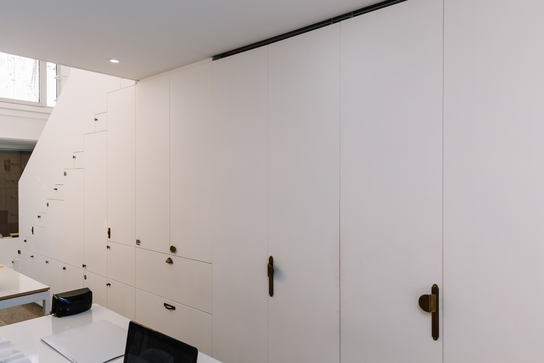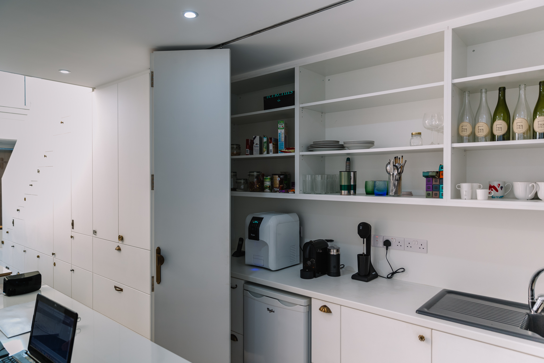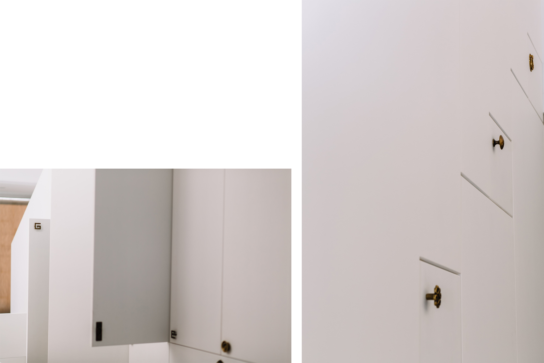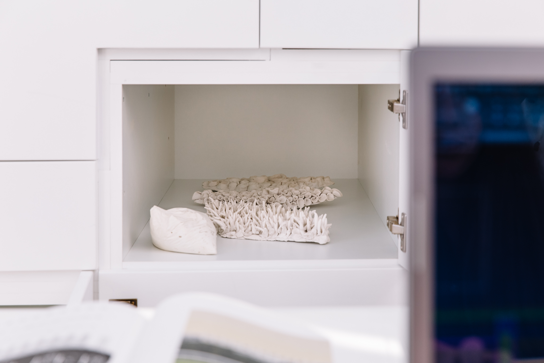Date:
2013
Area:
50 sqm
Location:
Limassol, Cyprus
Architect in Charge:
Georgios Makridis
Independent Consulting:
Stelios Makrides
Photographs:
DEC AudioVisual
A renovation of a typical street-level shop with a mezzanine floor, the project is home for a design office and its theoretical counterpart. The space spreads in two separate levels, however the function remains identical in both.
The street level is organised in two strips. On one side there is the staircase/ storage/ kitchen strip, while on the other side there are the studio tables. The first strip is fully operable and fits most of the equipment that is needed in the office, at the same time that the other side remains free of bits and pieces that are not in use at the time. Mezzanine floor is dedicated to group work and meetings, although it is being used for presentations and workshops quite often. Residents can access the small balcony via the vertical staircase for isolation or a smoke when they do not want to go outside. The plants on the balcony are used for their beauty and their ability to filter the west sunlight.
Bespoke furniture and infrastructure are coated in the same hue as the surrounding surface. The latter bears a perforated board cladding which fulfills the demand of having objects and frames on the vertical surfaces.

