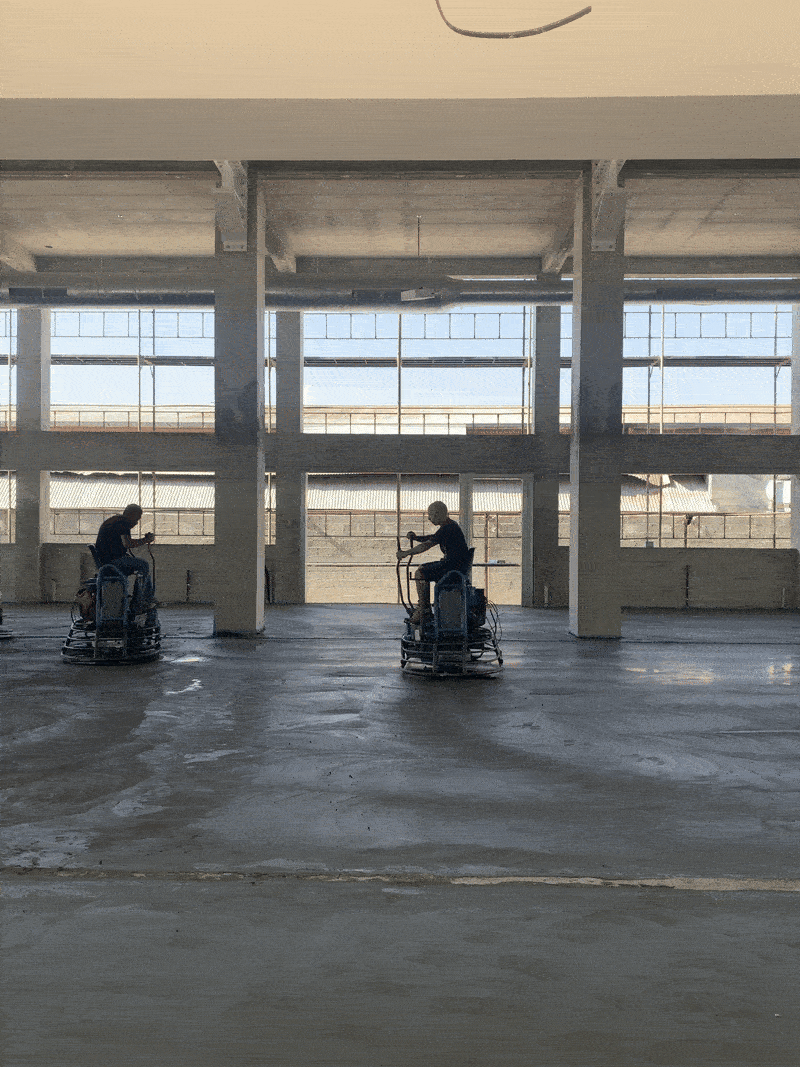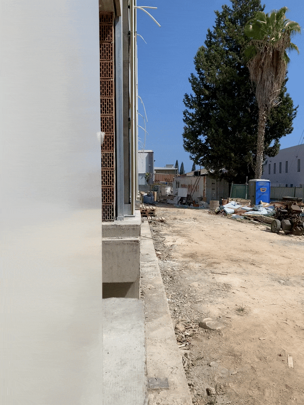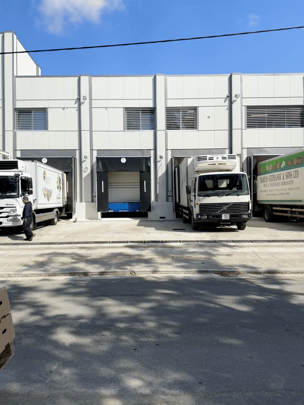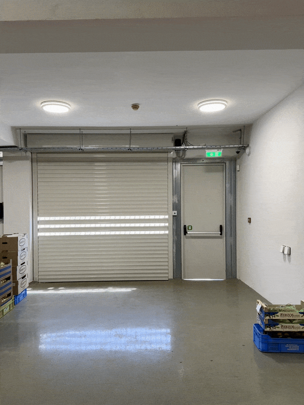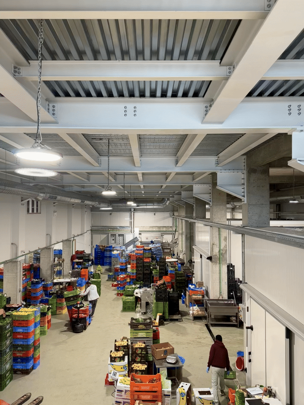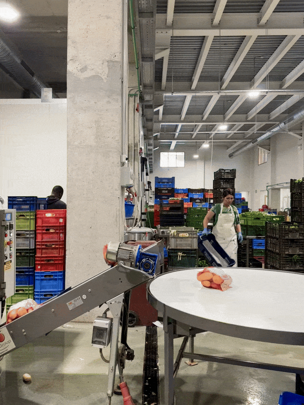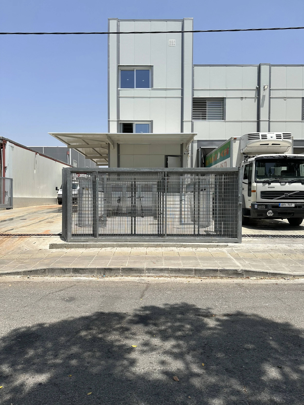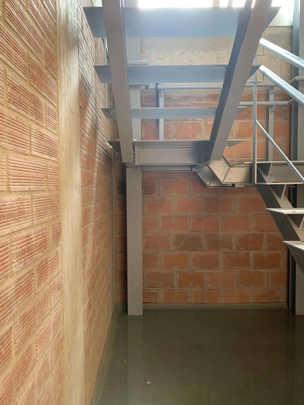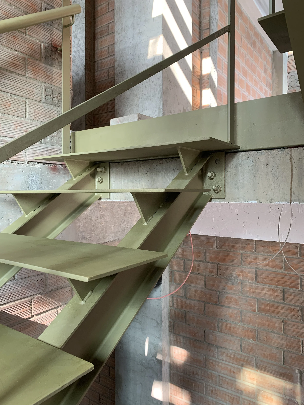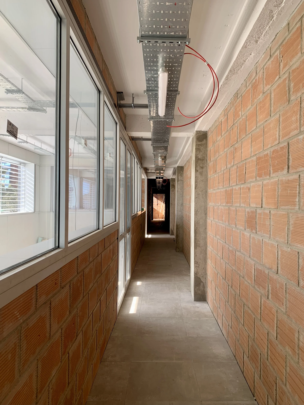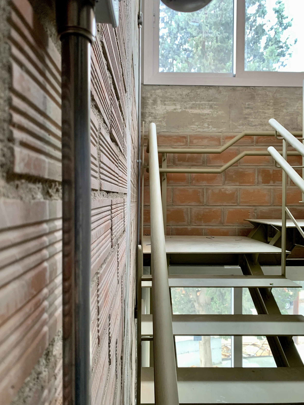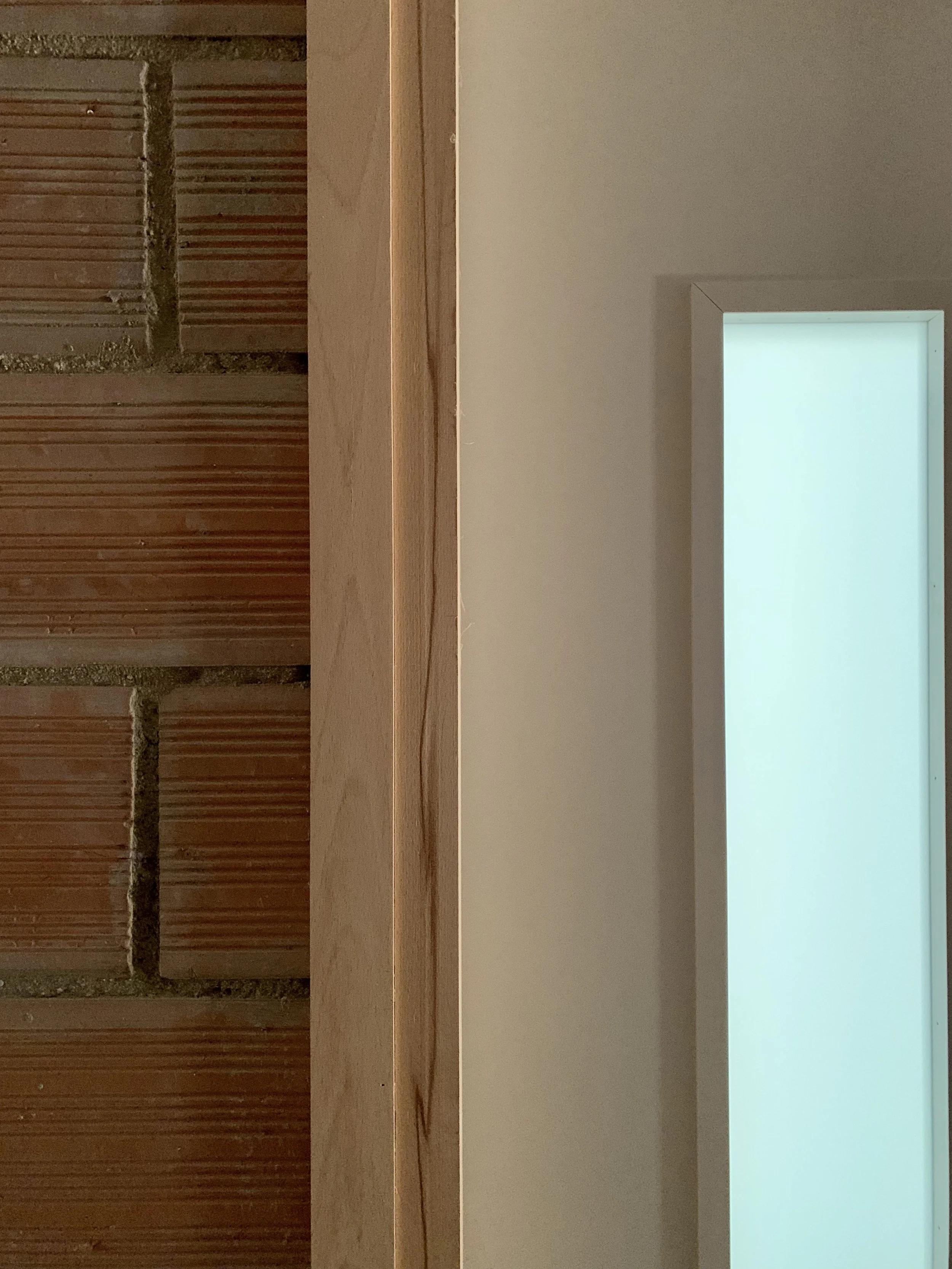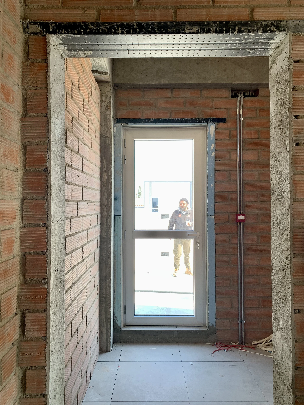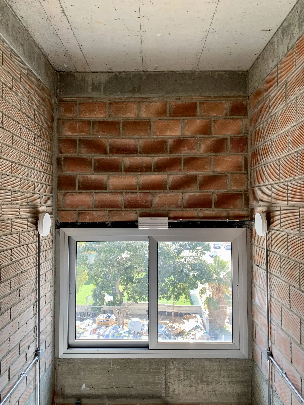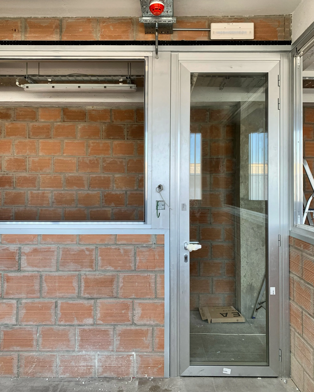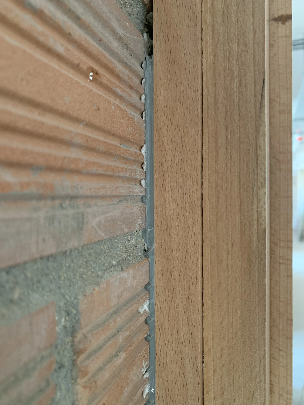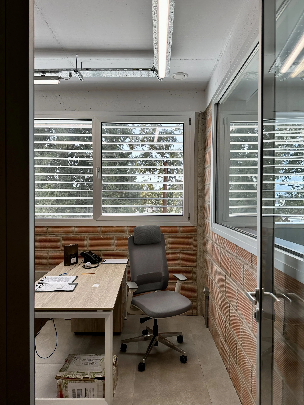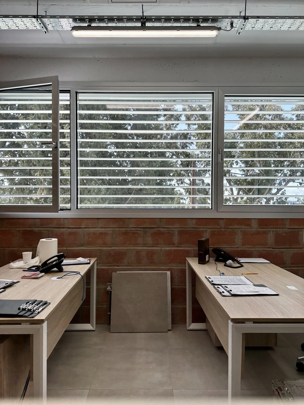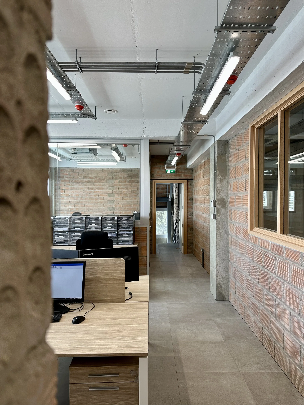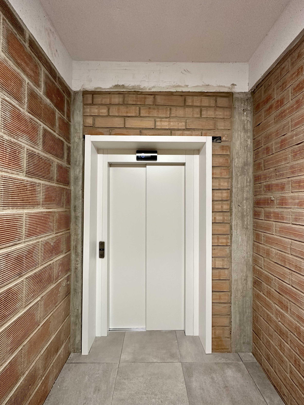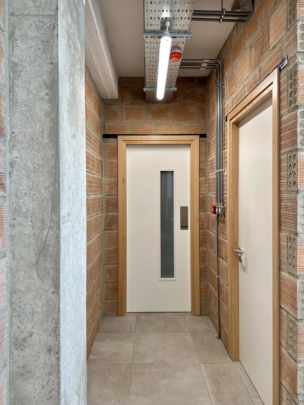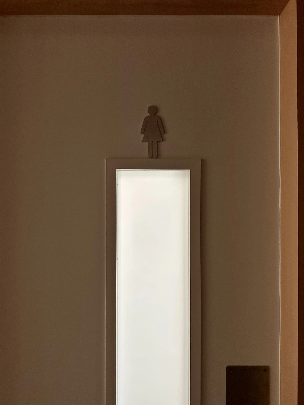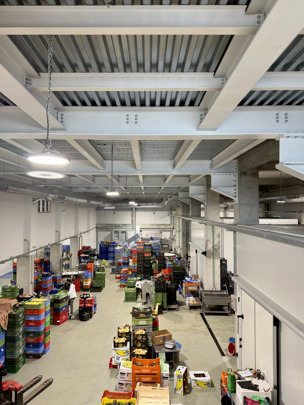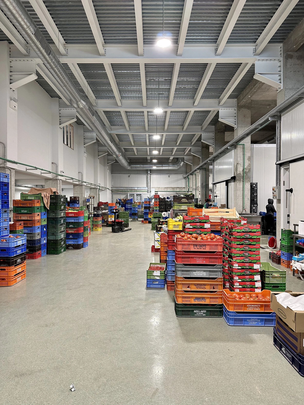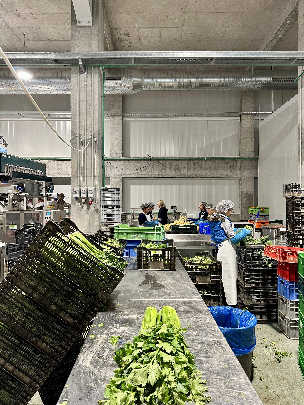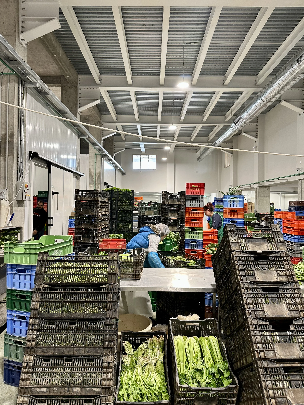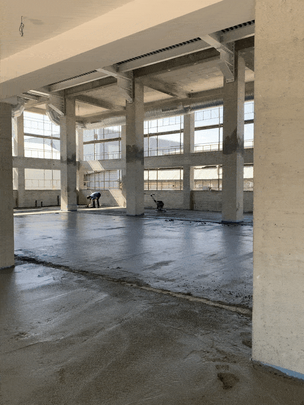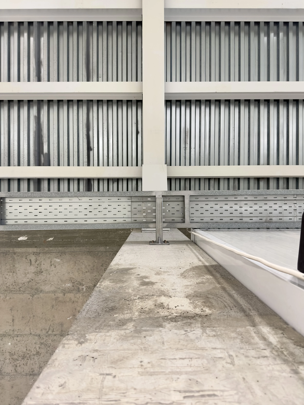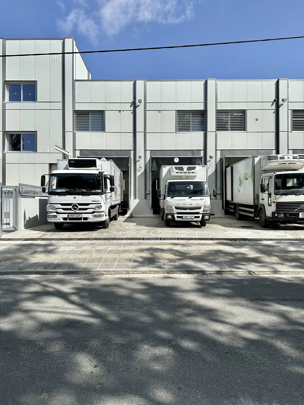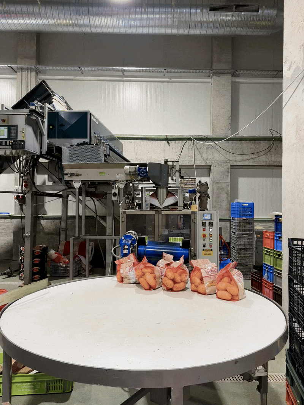Marcos Stephanou & Sons
Architect: do:gma (Constantina Voskaridou – Project Architect, Georgios Makridis – Lead Architect)/ Structural Engineer: Miltos Voskarides/ Mechanical Engineer: K. Karantonis Engineering Consultants Ltd/ Electrical Engineer: K. Karantonis Engineering Consultants Ltd/ Contractor: Pamelco
The operational and administrative building for Marcos Stephanou & Sons, and its mobile counter-part and sibling OPA redefines the archetype of the common local warehouse. Built within the dense fabric of Limassol’s industrial zone, the project balances the pragmatism of logistics with the precision of architecture.
The exterior, assembled from insulated metal panels and exposed steel structure, expresses the building’s modularity and sequence of operations — receiving, processing, storing, distributing. Inside, the rawness of brick and concrete contrasts with the cleanliness required by food production. Services are left visible, circulation is direct, and light is admitted through long horizontal openings and clerestory strips that ventilate and illuminate without excess.
The result is an architecture of clarity and continuity — efficient in plan, legible in structure, and modest in gesture. The building operates as both machine and workplace: a space of movement, coordination, and the rhythm of daily production.
