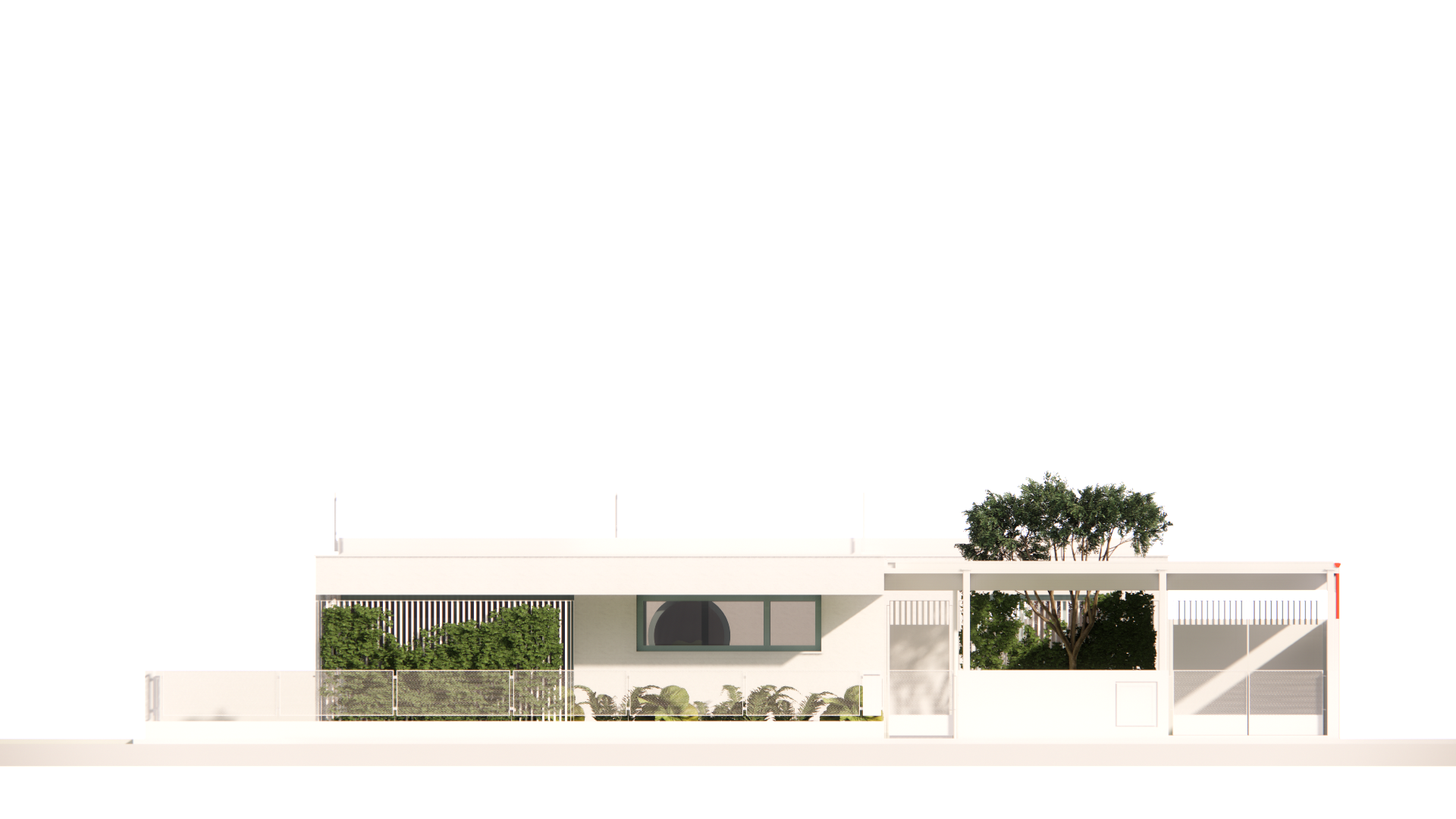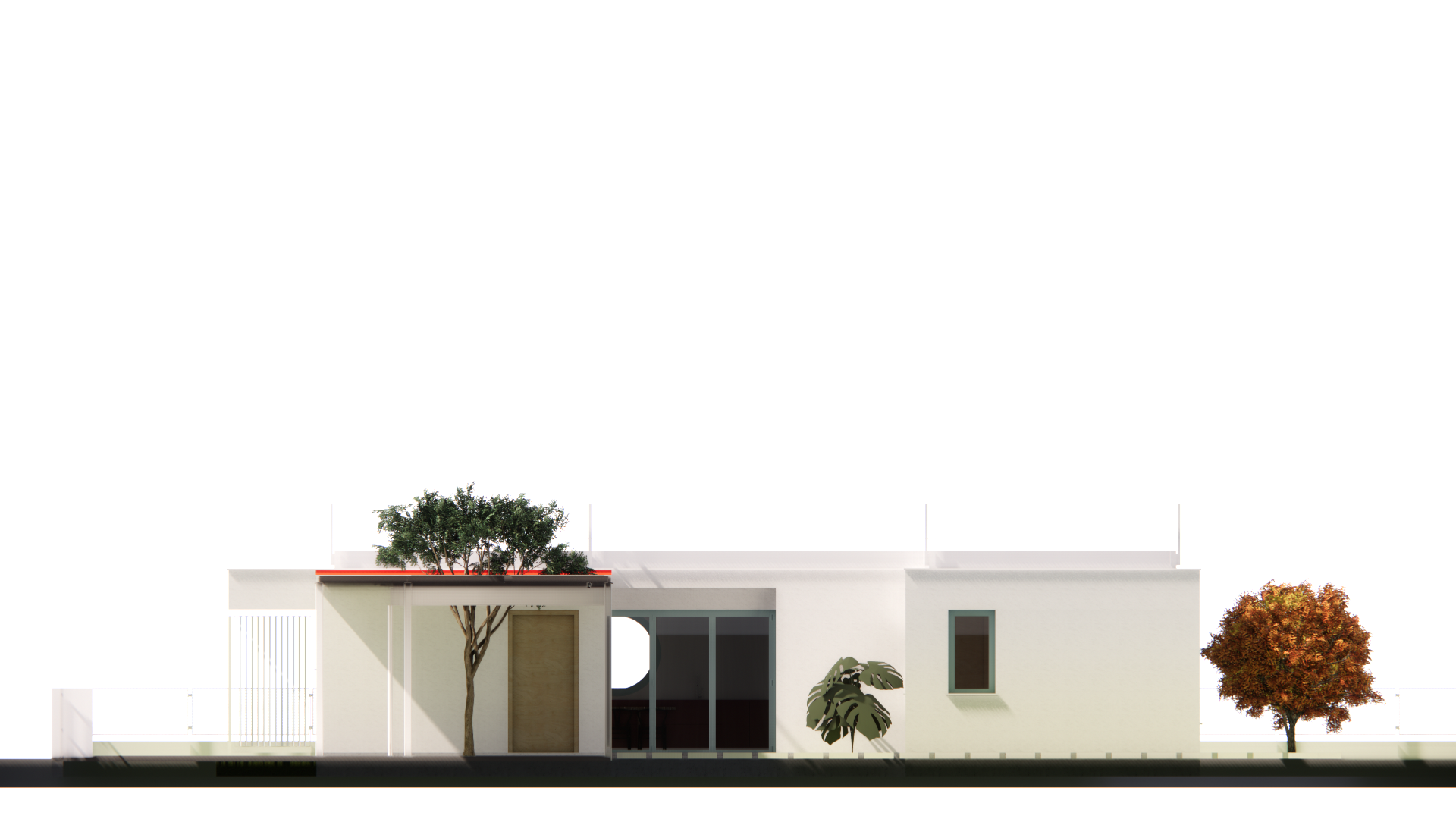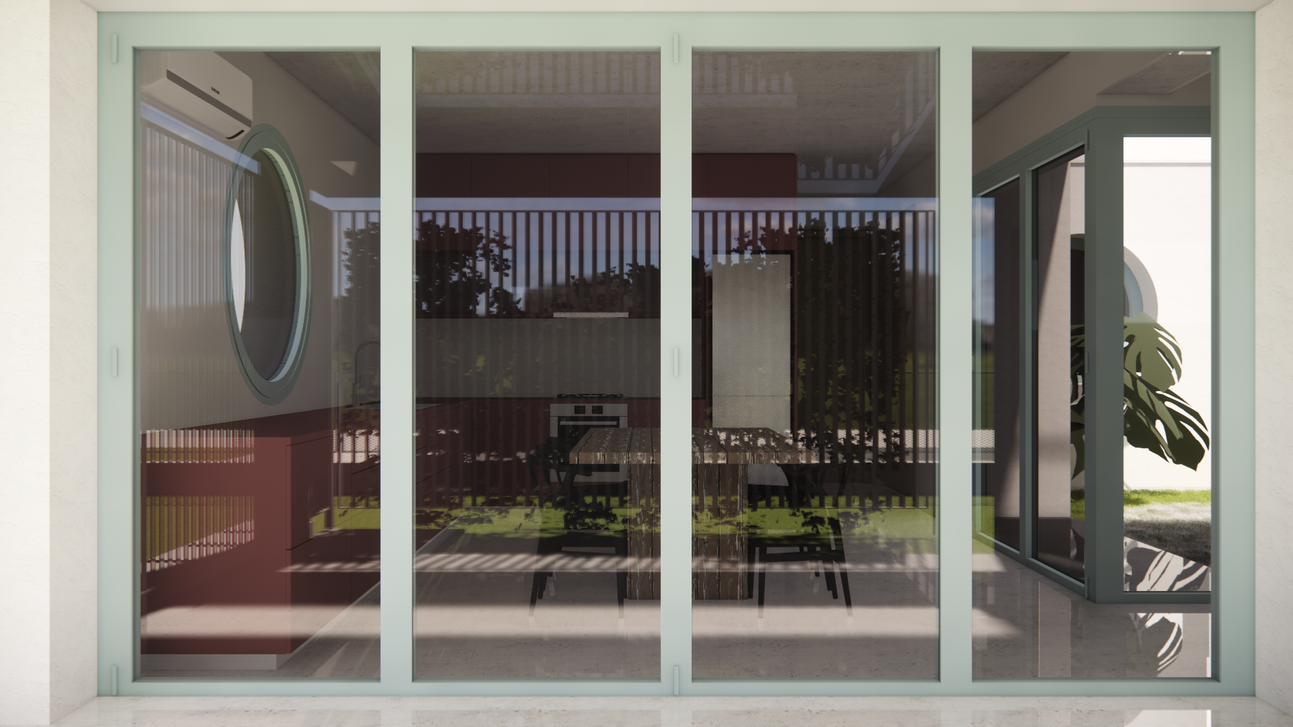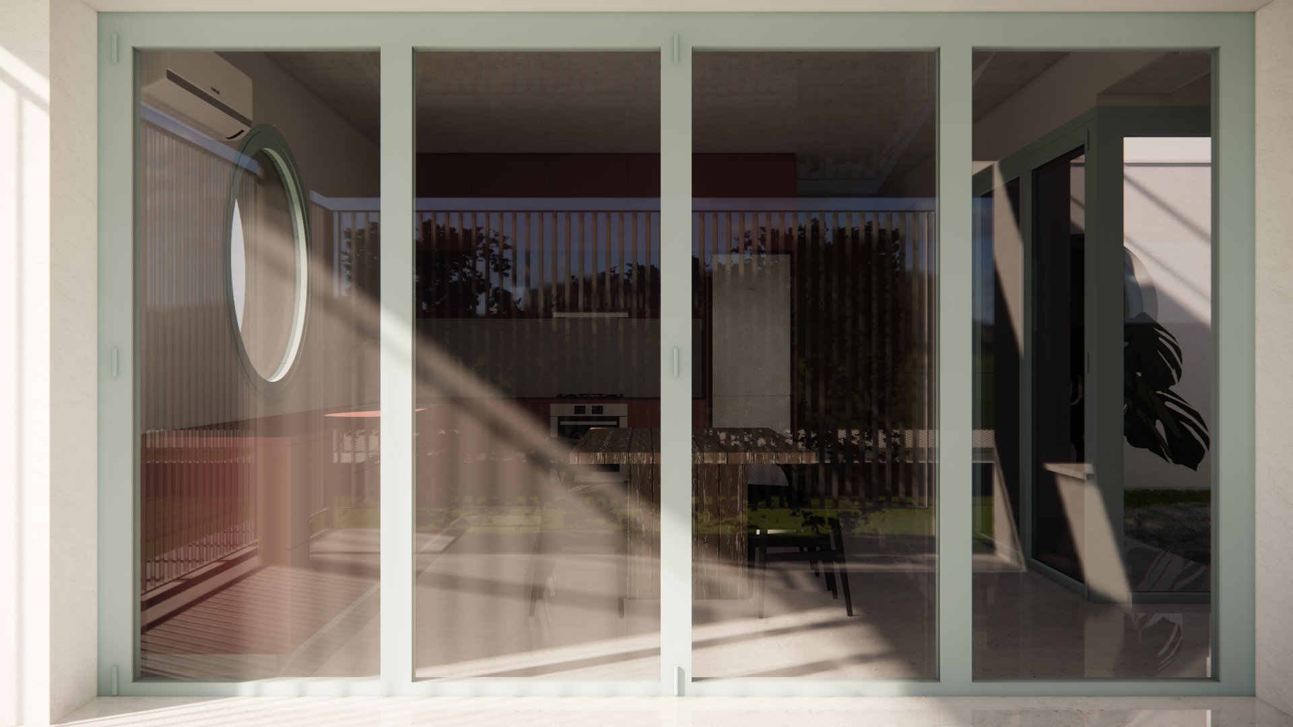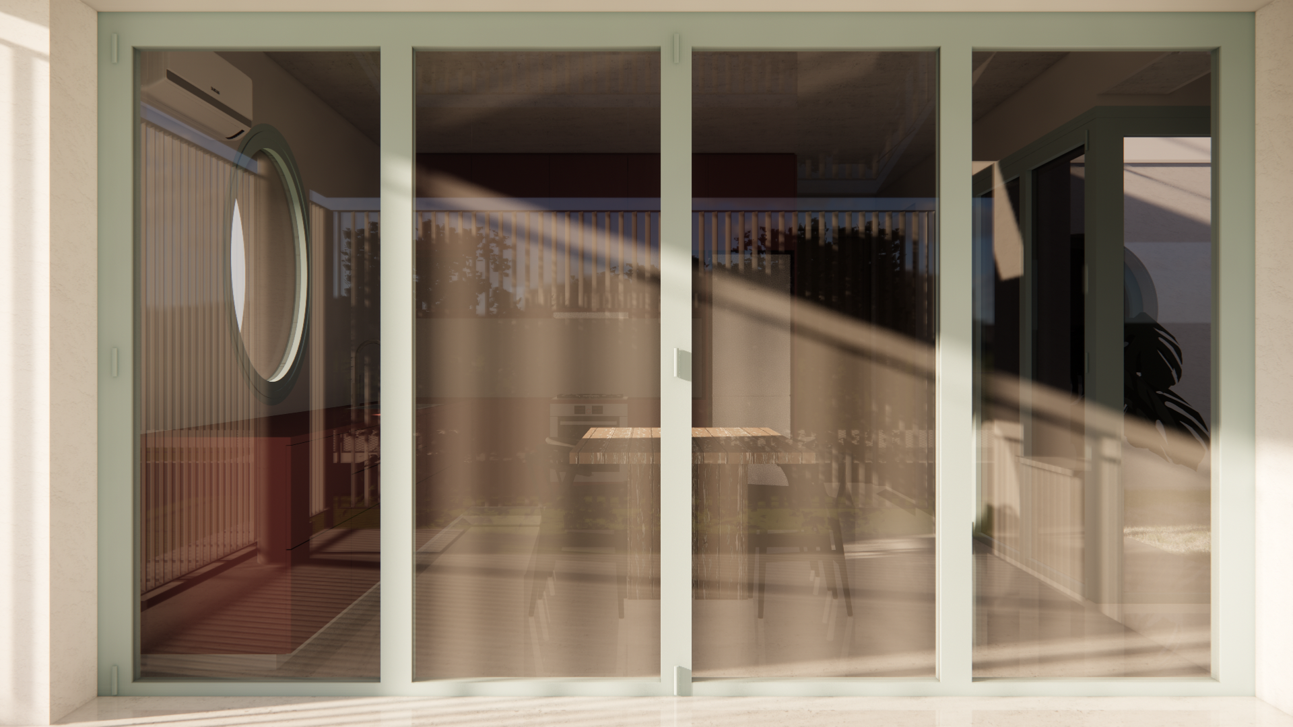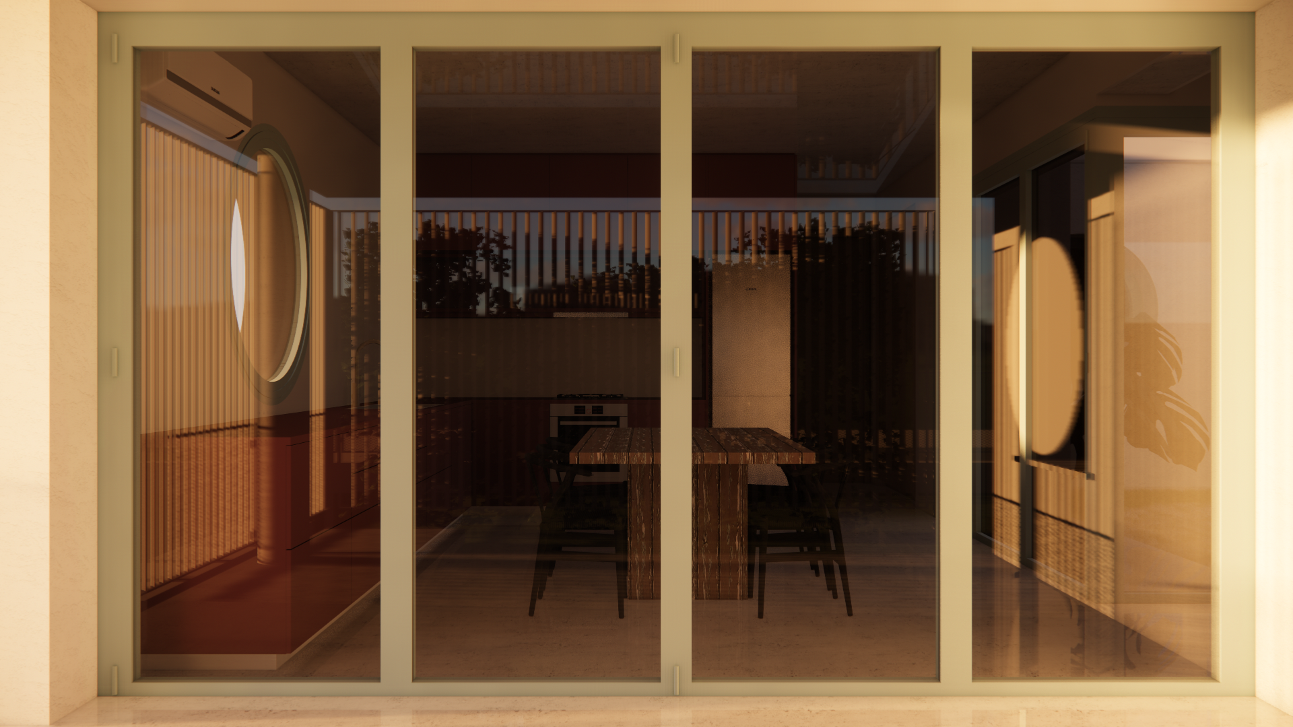ChAnt
Architect: do:gma (Constantina Voskaridou - Project Architect)
ChAnt, a 140 m² single-storey dwelling, is shaped around the atrium and the light. Three bedrooms, a continuous living-dining core, and a terrace are arranged in a linear sequence that opens and closes with precision.
The plan is compact but generous: each room touches both garden and sky. Openings are calibrated — rectangular, circular, screened — framing privacy as much as view. The façade, quiet and pale, conceals a depth of thresholds where shadow, planting, and enclosure alternate.
Inside, terracotta cabinetry and pale green frames define a warm interior landscape. The kitchen, centred between house and garden, becomes the point of daily ritual. Outside, fences remain porous, planting softens edges, and a single olive tree marks arrival.
Measured and modest, ChAnt House is an essay on domestic proportion — an architecture of containment and release, of shade and exposure.
