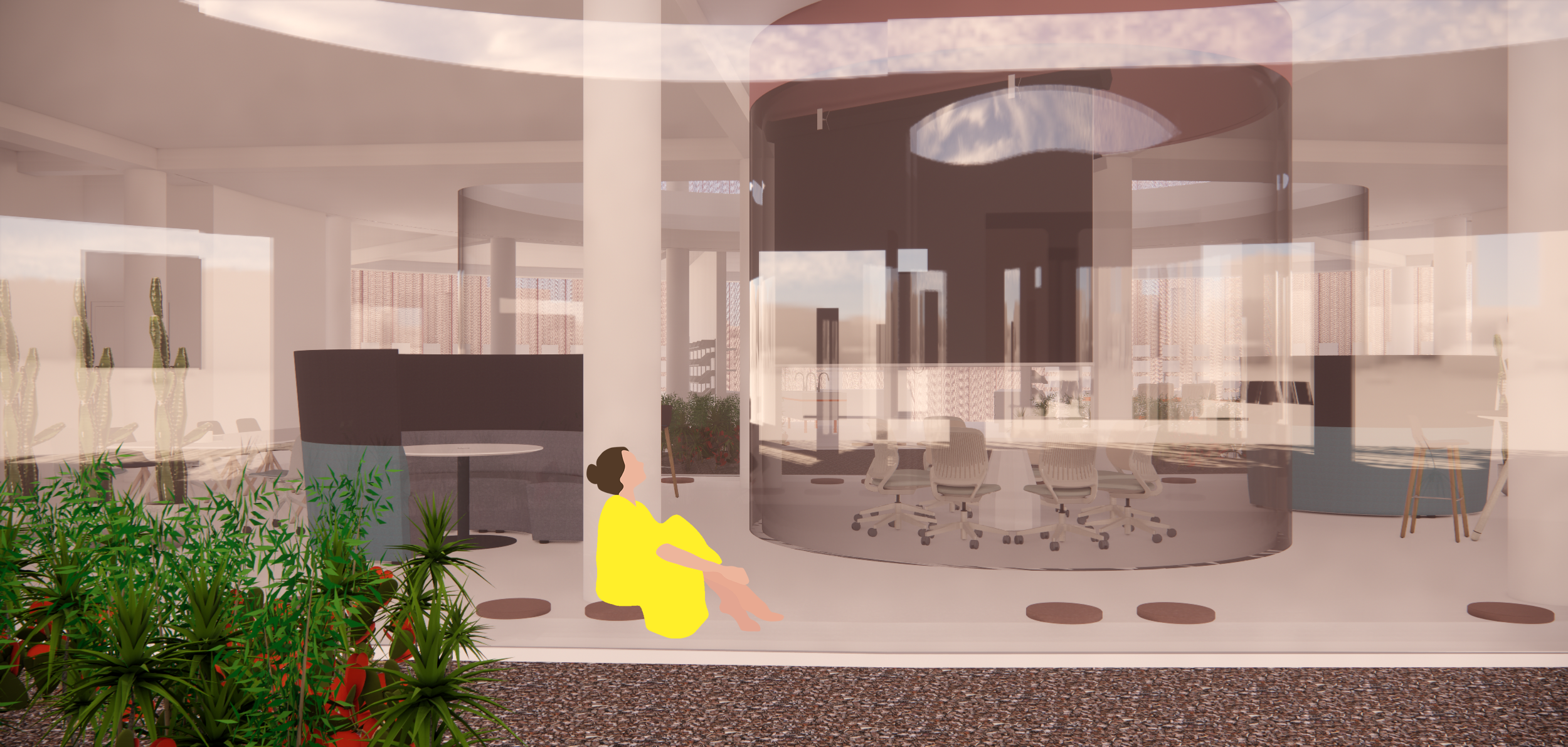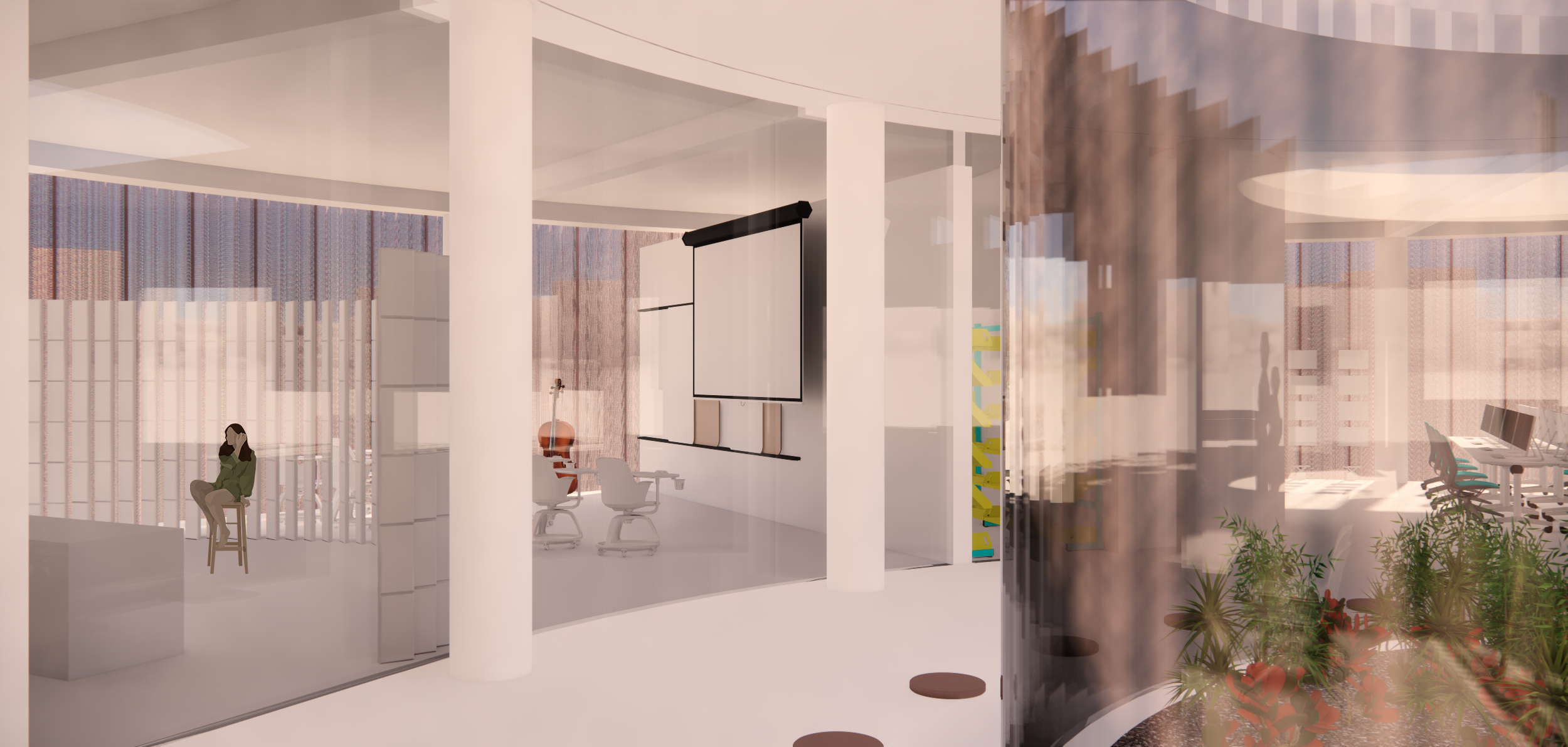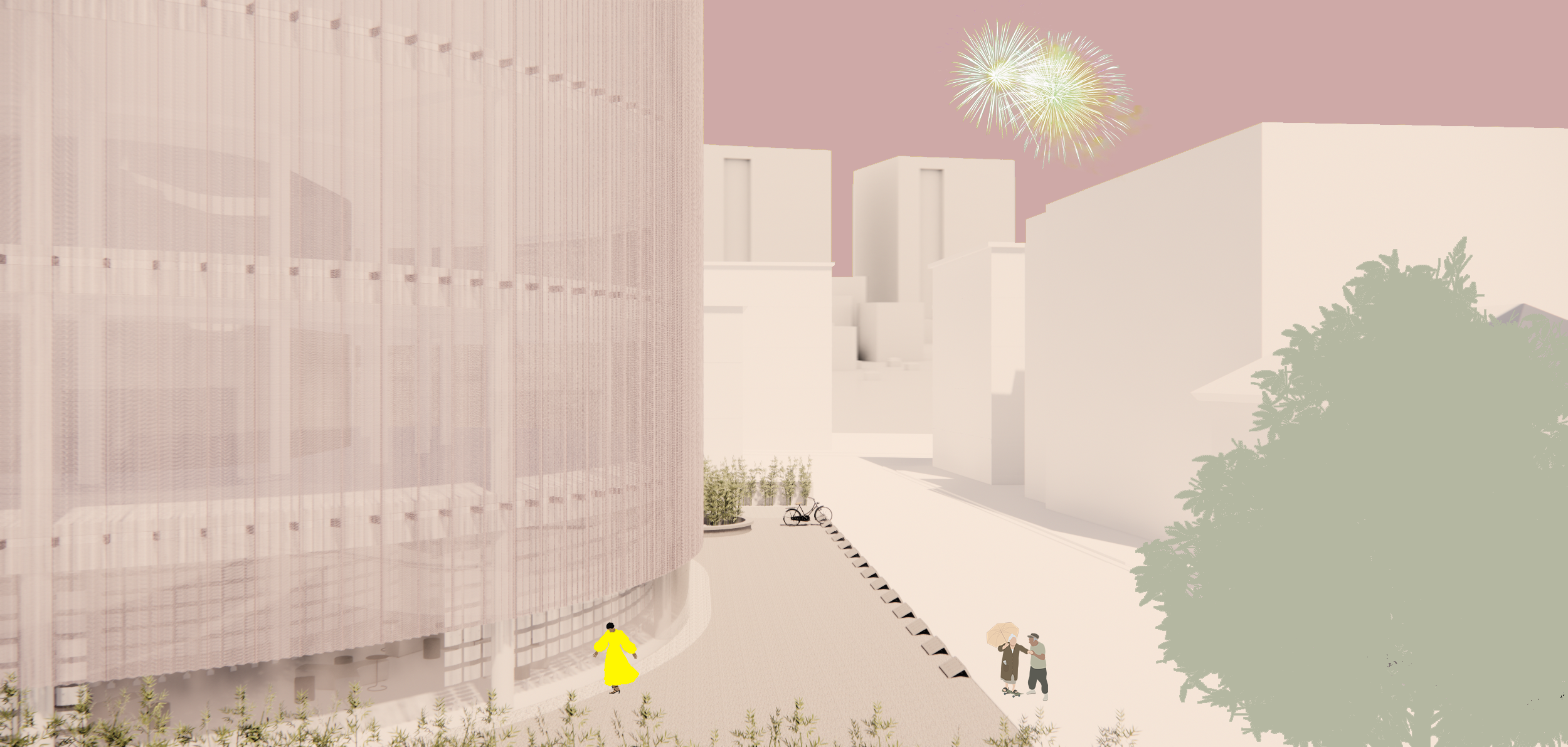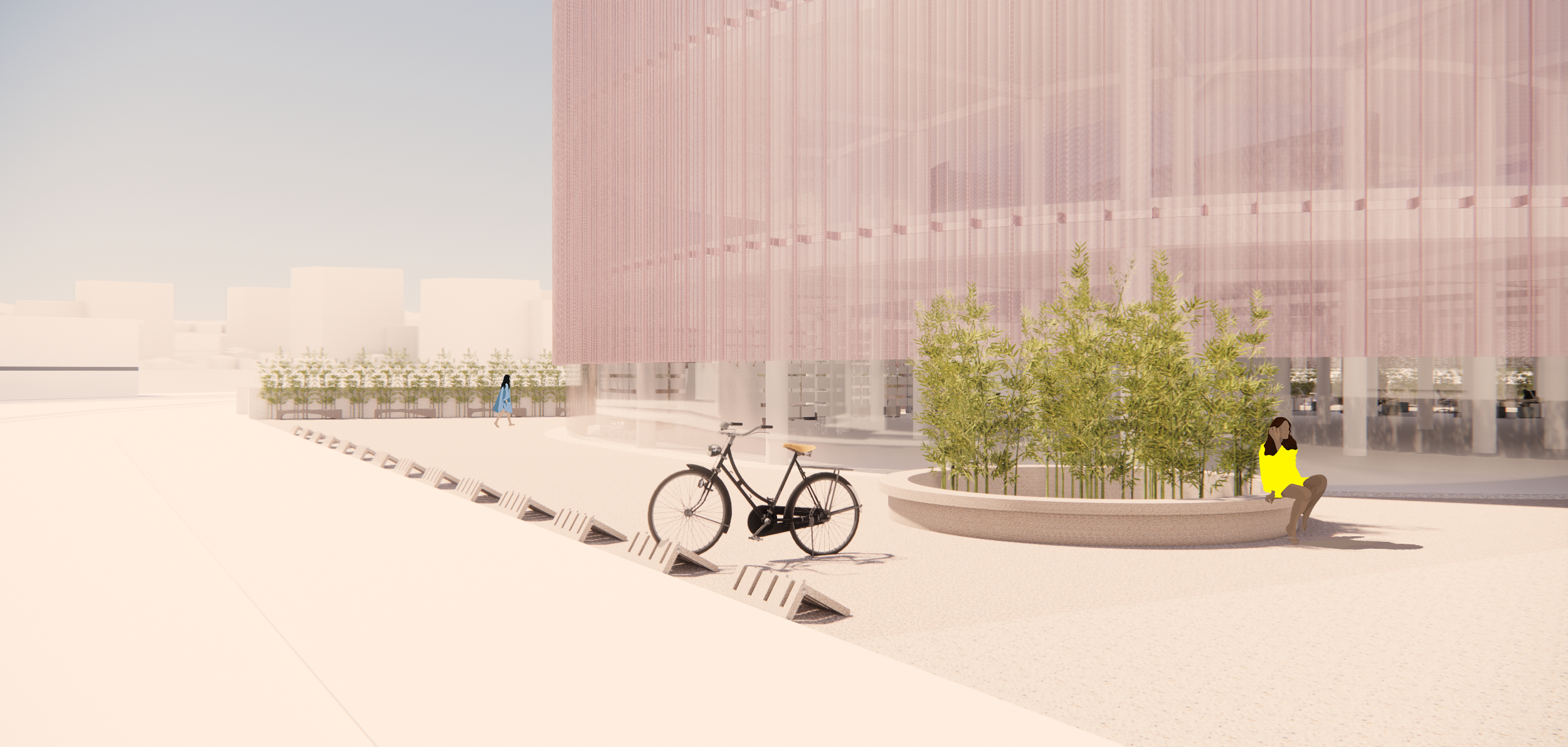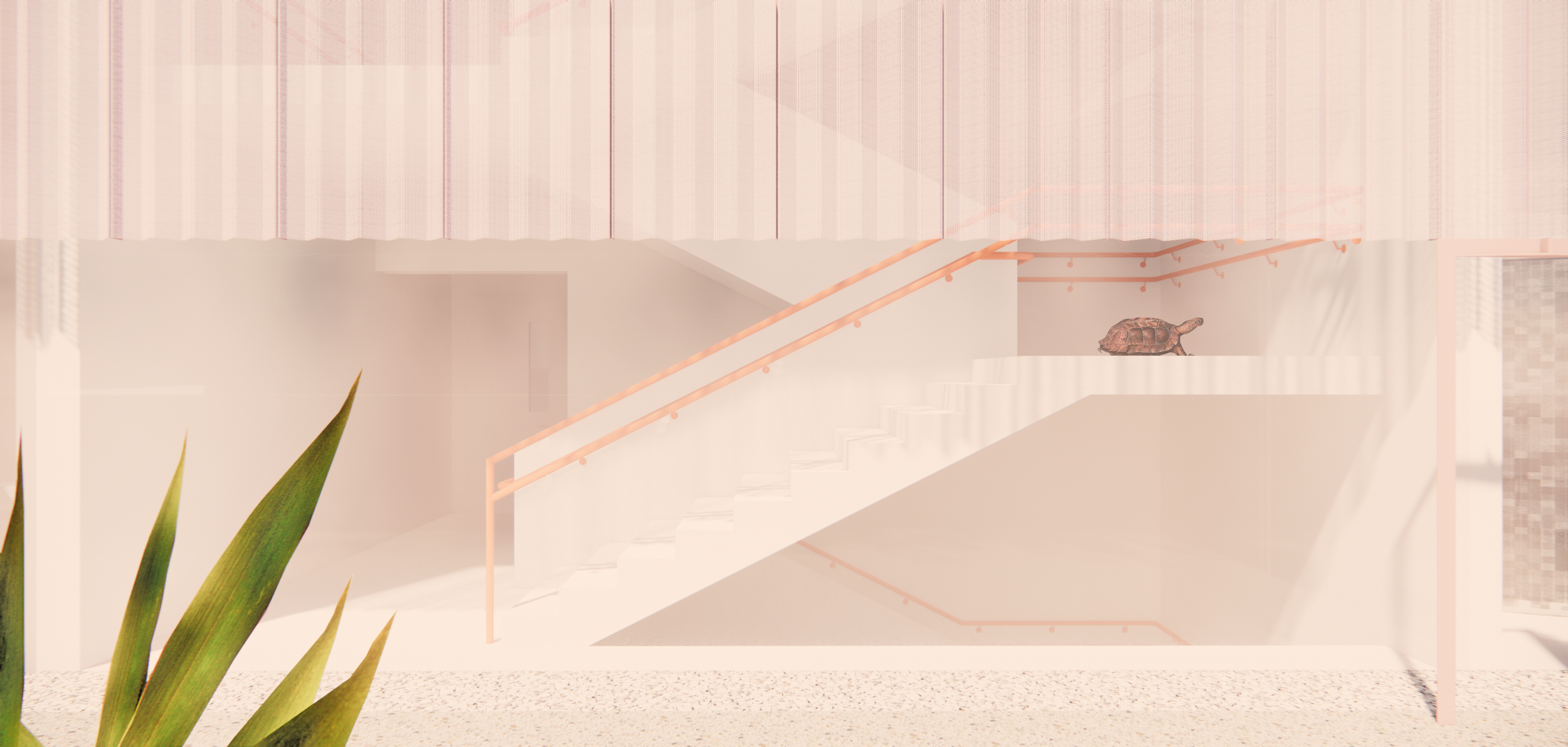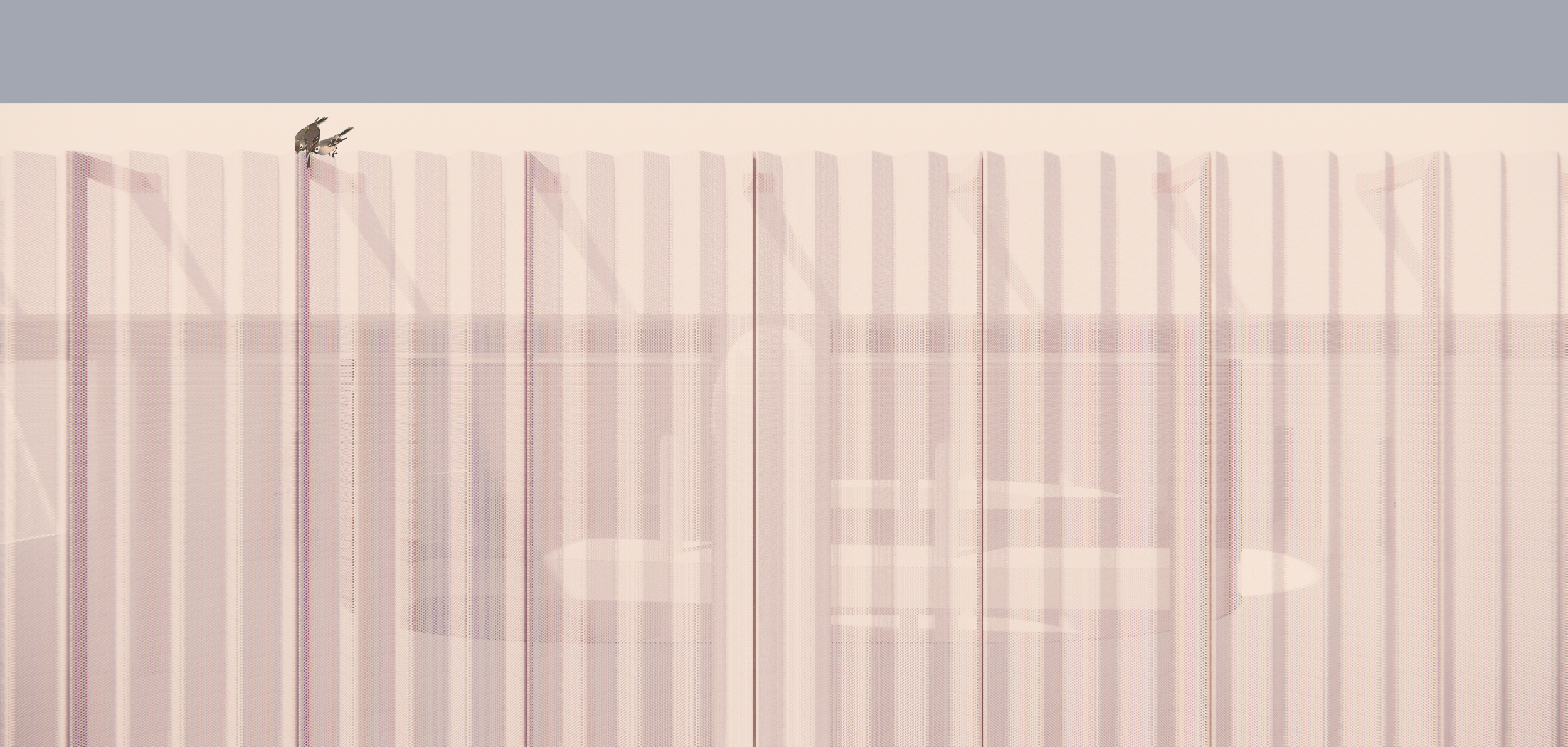Design School, CUT
The proposal for the Cyprus University of Technology’s School of Design is shaped around the idea that knowledge is a shared act — formed where information, science, art, and application meet. The building becomes a single, porous structure that embodies this flow: it absorbs and emits, connects and reveals.
Set at the edge of the university’s expanding academic cluster, the volume interacts openly with its surroundings through visual transparency and spatial depth. Teaching and research spaces line the perimeter, enclosing a central void of light, air, and social life — a place for exchange and informal gathering. Vertical shafts of daylight and ventilation link all levels, keeping the interior active and perceptive to its climate.
Five levels hold the program — workshops, studios, meeting and social spaces — while two basements contain parking and services, and the roof hosts mechanical systems beneath a photovoltaic canopy. Flexible layouts and mobile elements allow spaces to adapt to changing needs: exhibition becomes classroom, workshop becomes forum. The glass façade, wrapped in a perforated metal veil, filters light and views, giving the building its calm precision.
The design seeks openness over hierarchy — a collective environment for learning, making, and reflection. It invites encounter and participation, translating the School’s vision into architecture that is both generous and exact: a place where knowledge is not stored but continuously exchanged.




