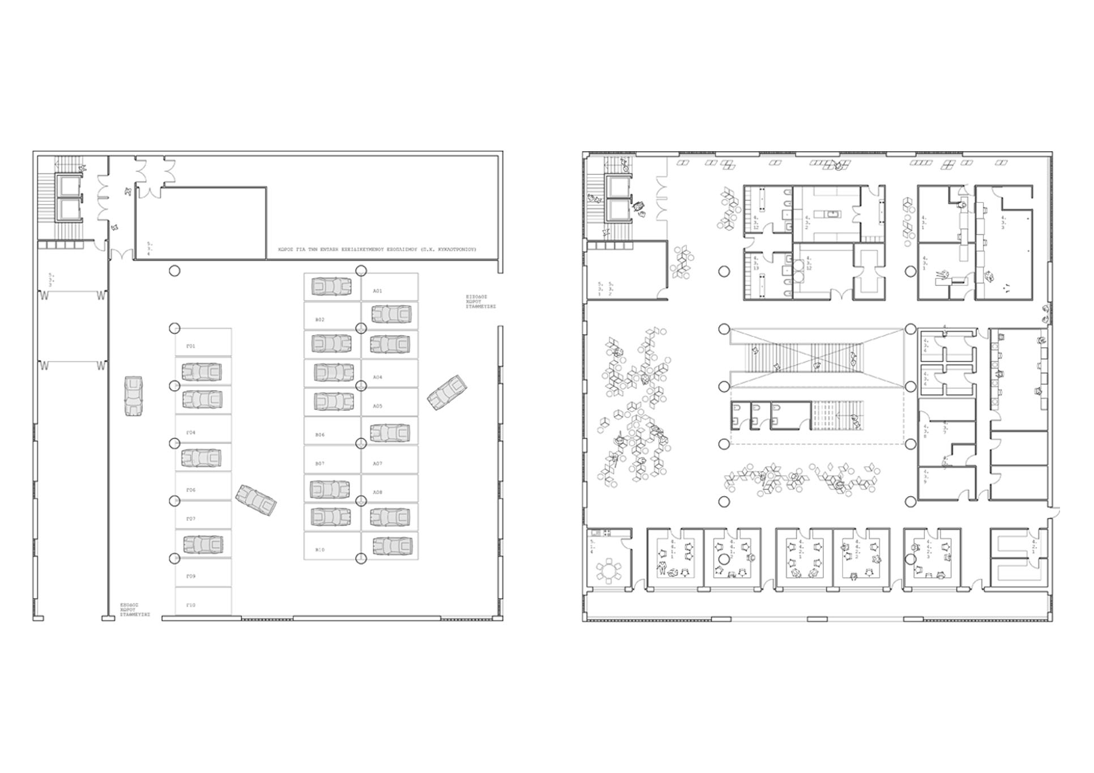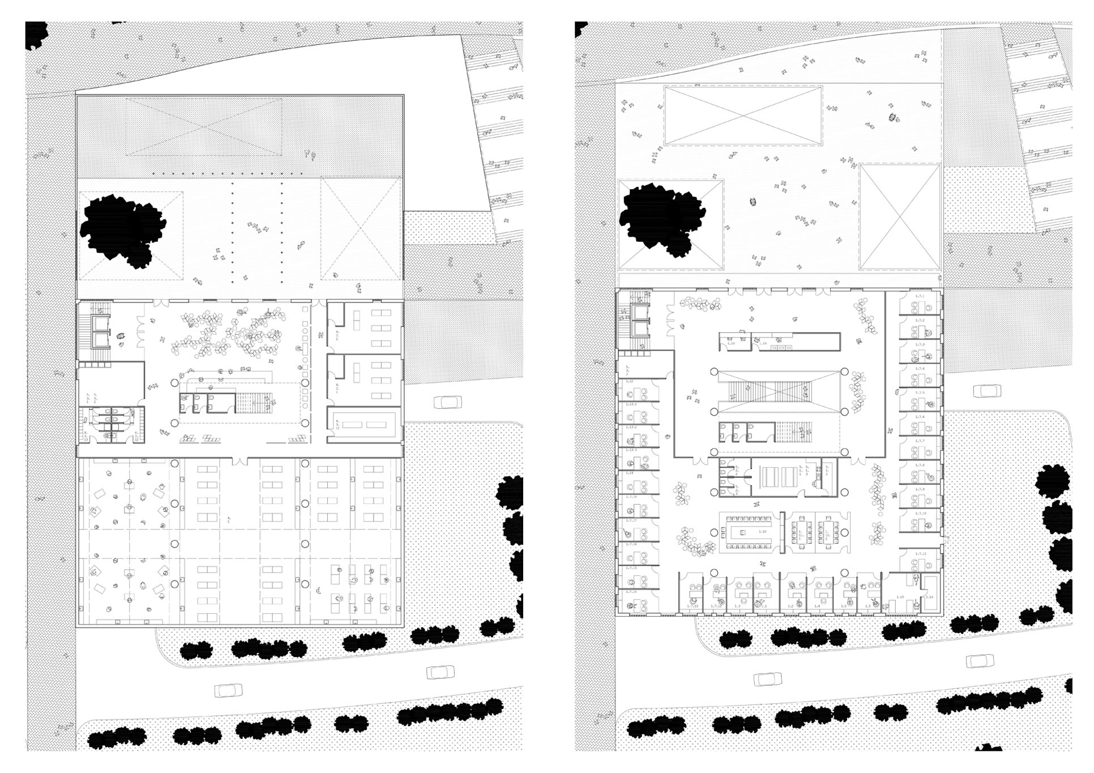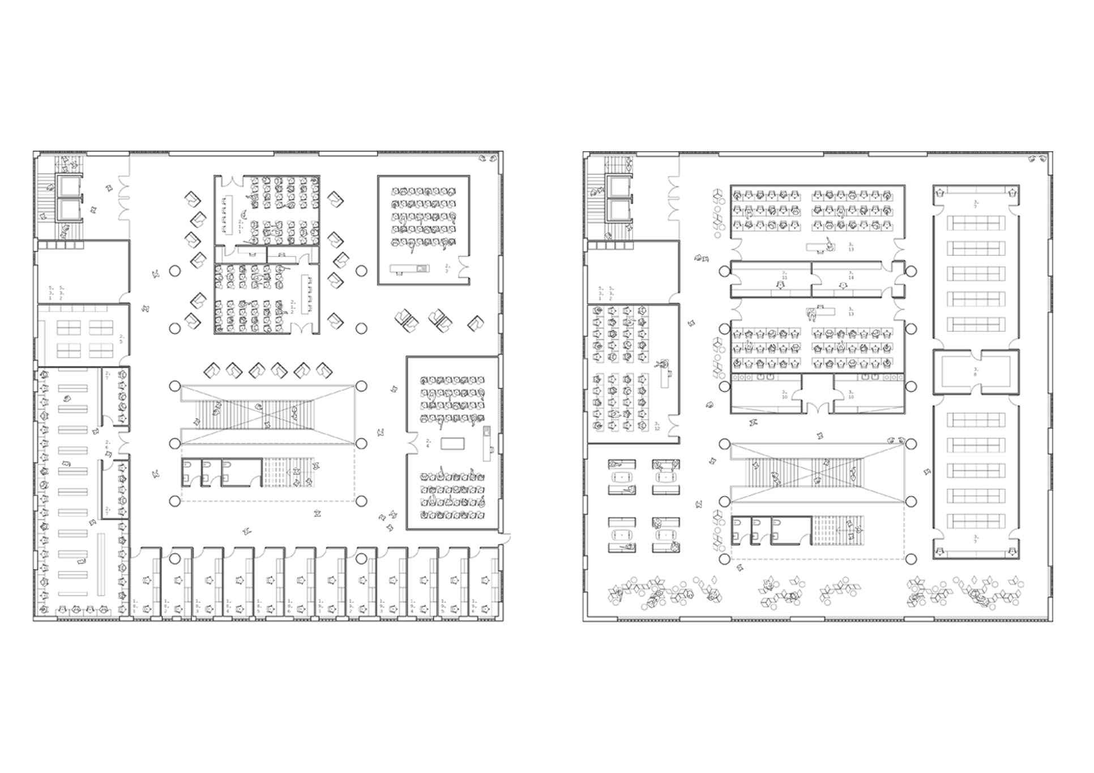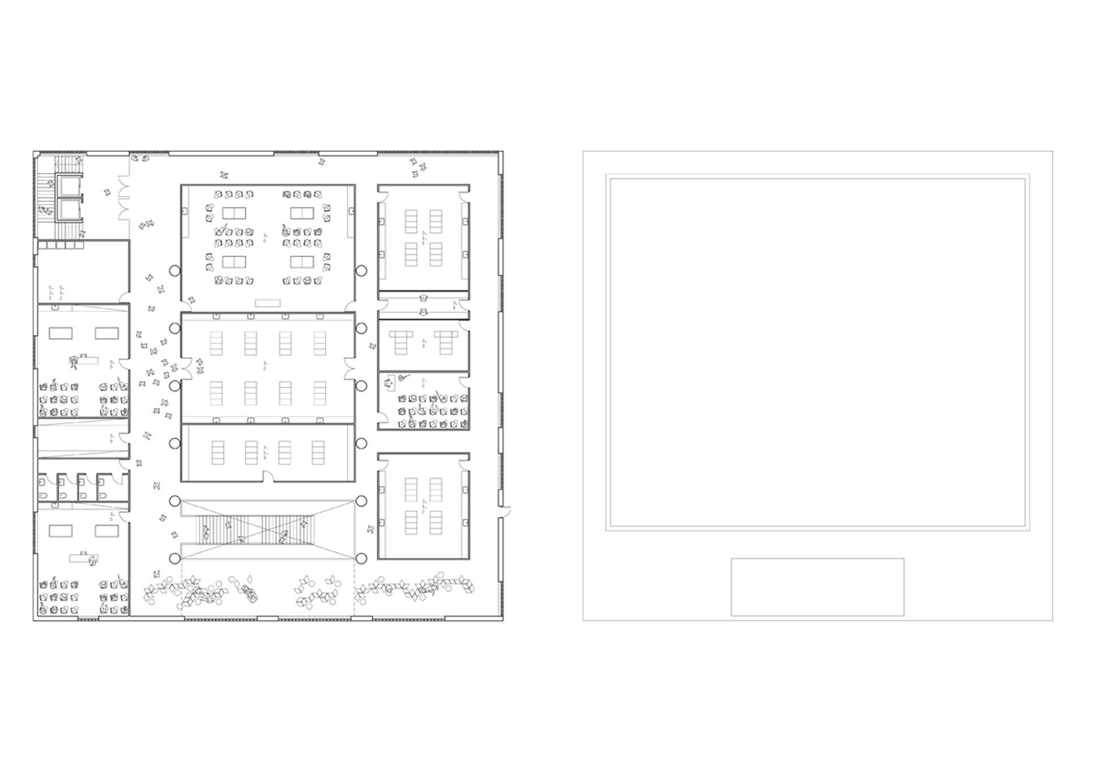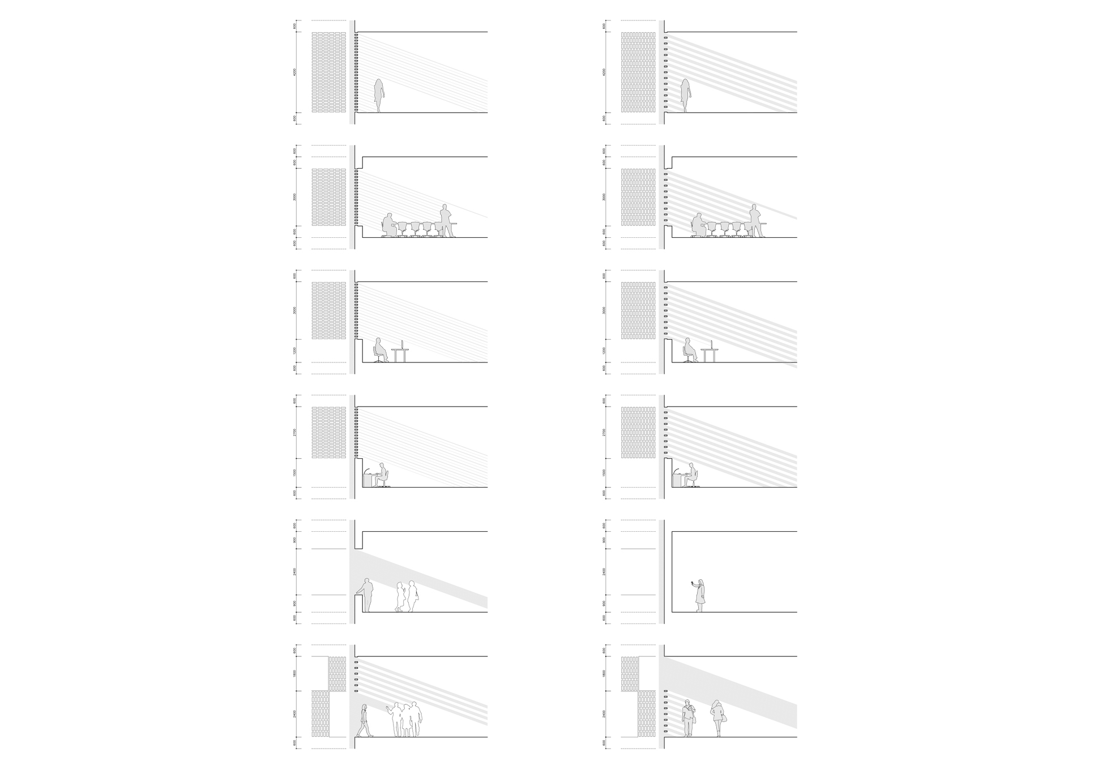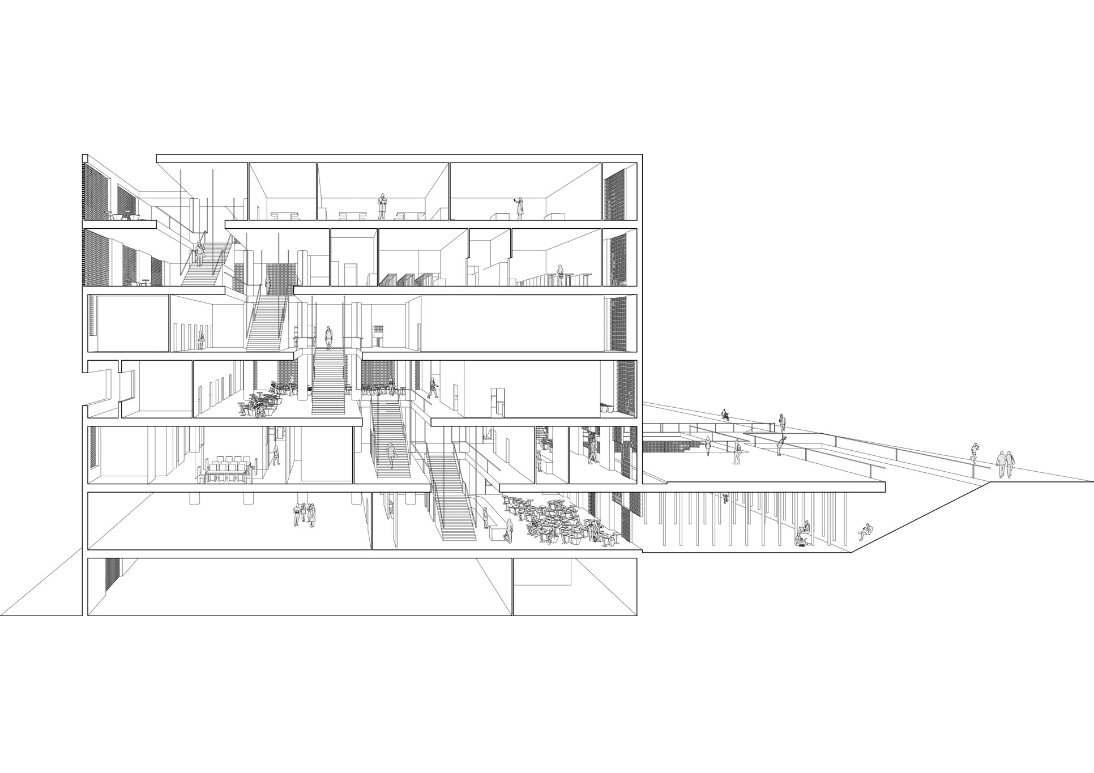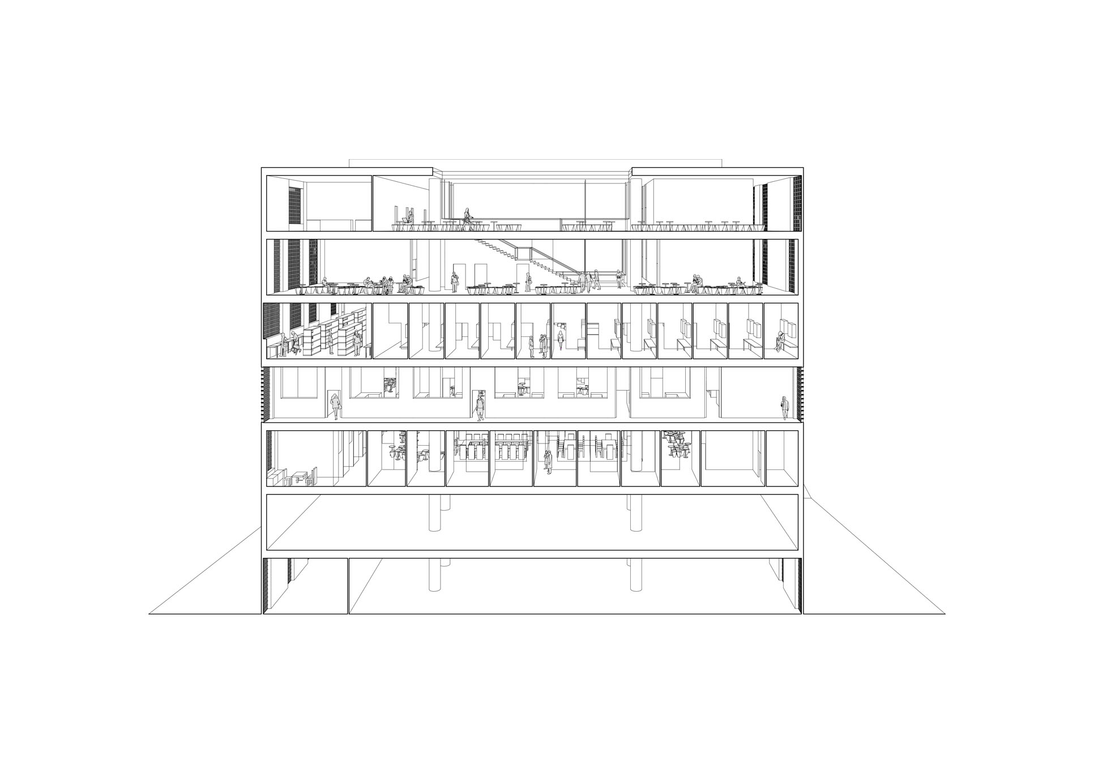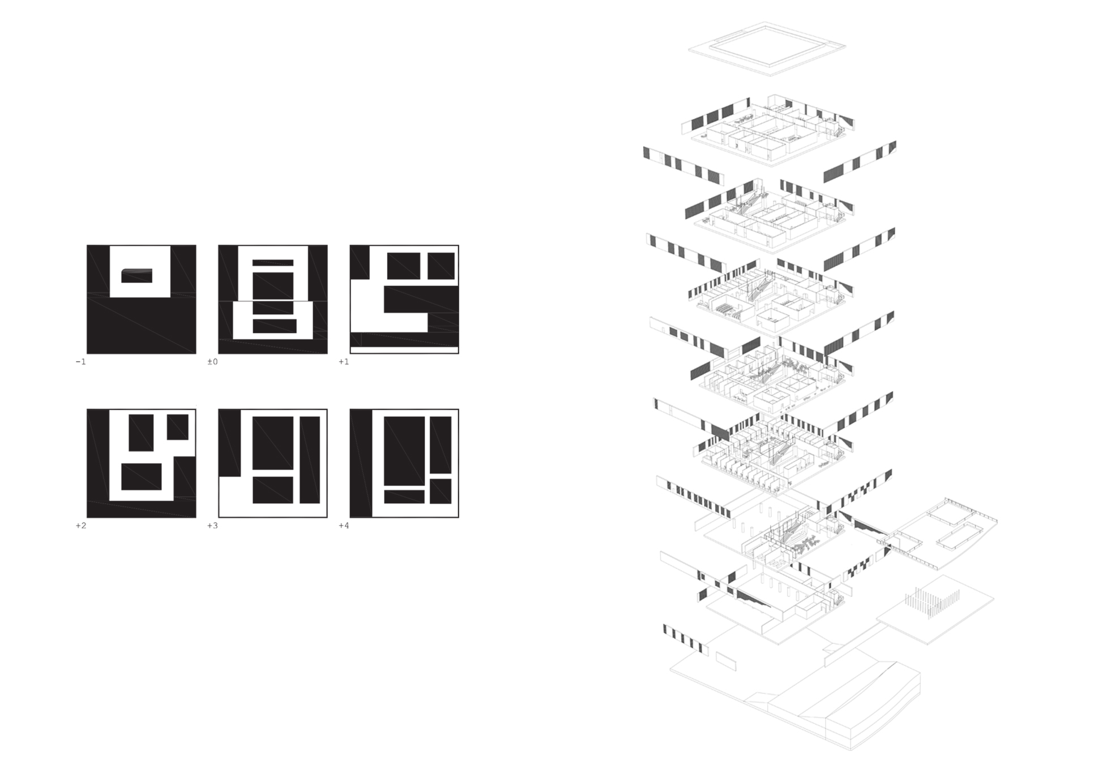Medical School, UCy
The proposal explores the idea of the floating space — a space that surrounds, guides, and transforms. It is both vessel and passage: defined by motion, openness, and change. In the project, this becomes the intermediate space — the field between fixed functions, where dialogue and pause can occur.
Functions are arranged vertically, freeing part of the footprint to form sheltered and open areas. The envelope follows the life within: its surface shifts with orientation and use. Concrete volumes pierce the façade to bring light and structure, their size and rhythm adjusted to each elevation’s purpose.
The basic cube is treated not as a symbol but as a framework — a boundary for the defined, leaving the undefined to fill the in-between. The main vertical circulation is aligned north–south to draw daylight into the centre, cutting a diagonal void through the stacked floors and giving each level a distinct spatial tone.
Seven levels organise the programme: parking and service spaces below; research, teaching, and social areas above. Between them, intermediary zones hold rest, discussion, and reflection — adaptable, furnished lightly, open to change.
Materiality is restrained. The monolithic concrete shell and perforated elements share the same mix, while interiors remain calm and neutral. Movement and light provide the only ornament. The result is a building both grounded and afloat — solid in structure, fluid in experience.
