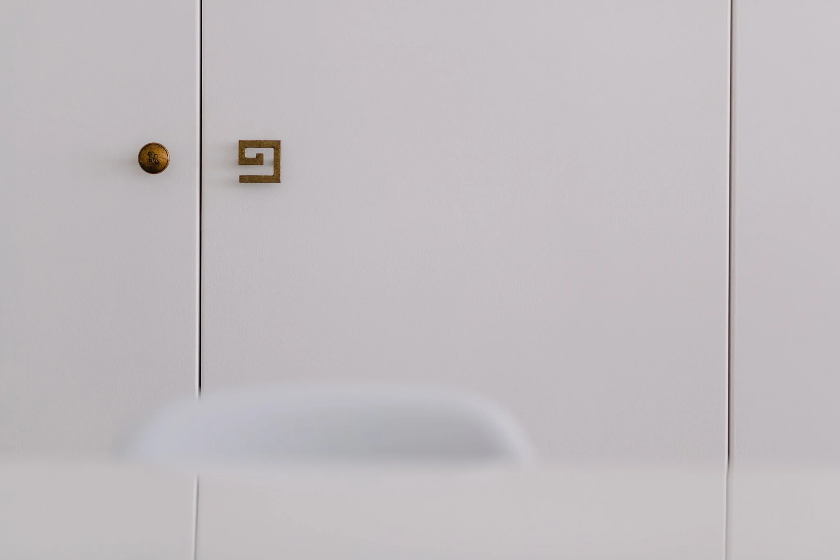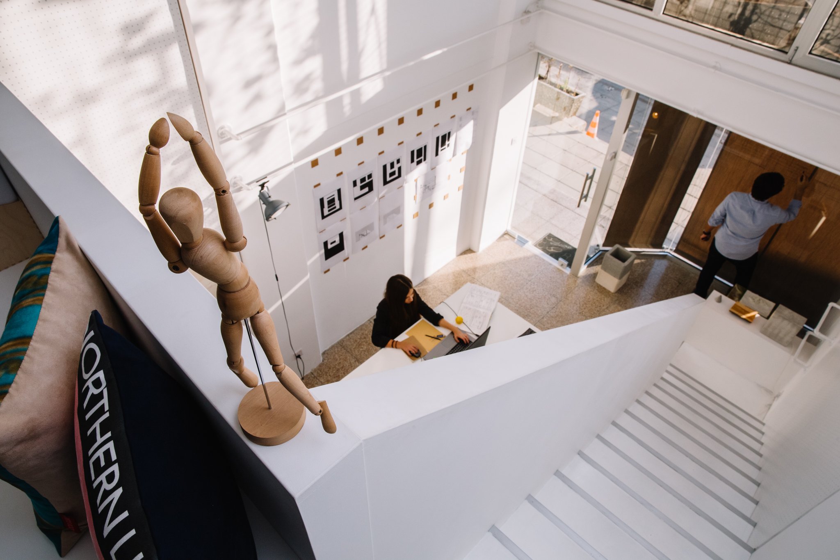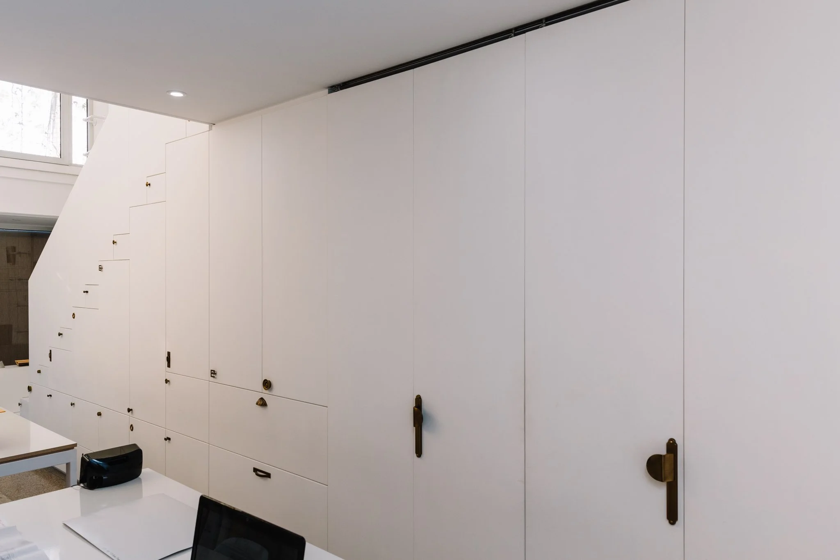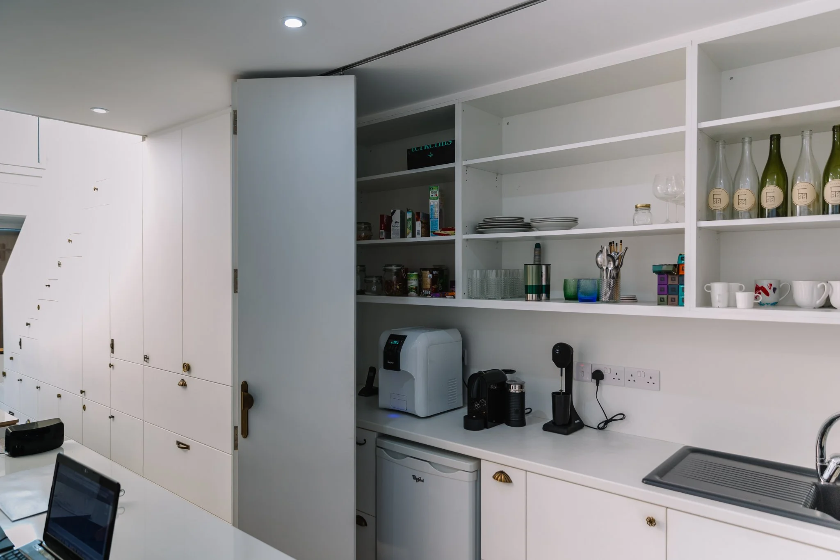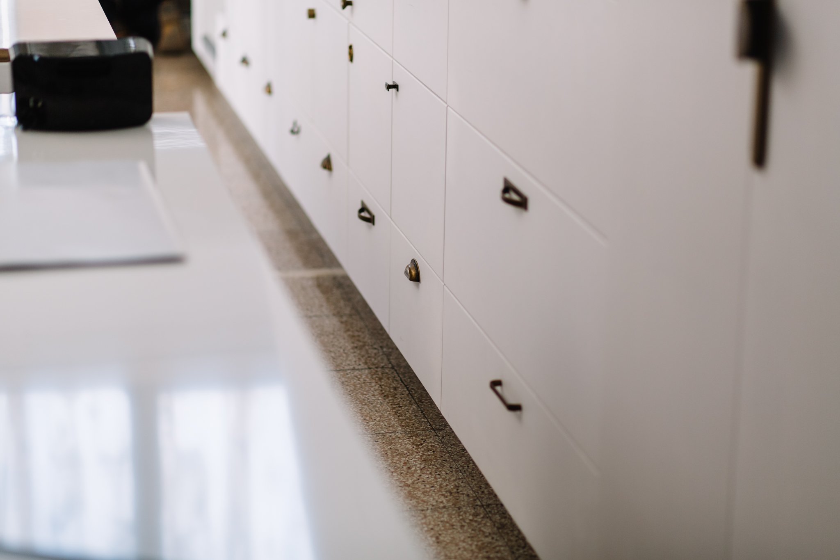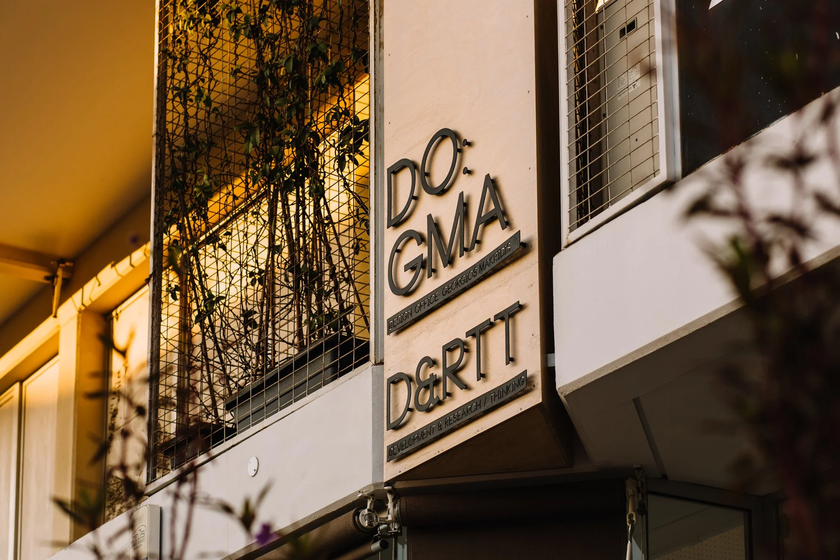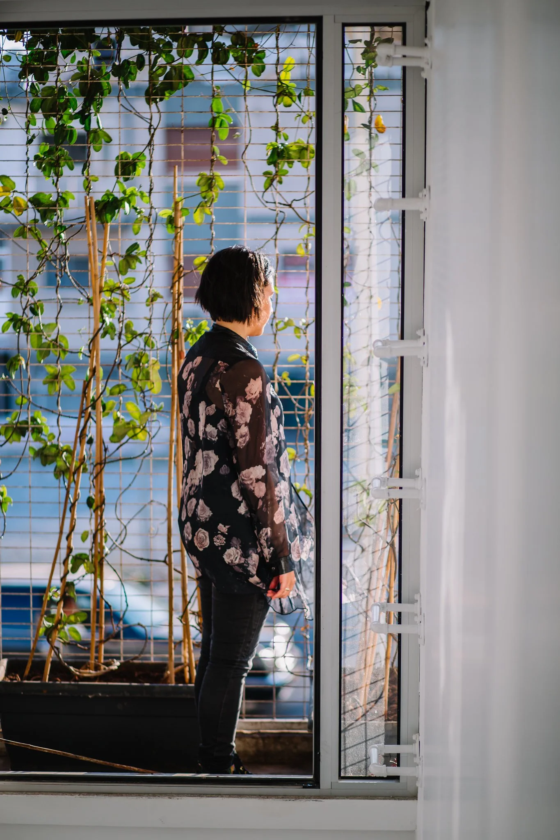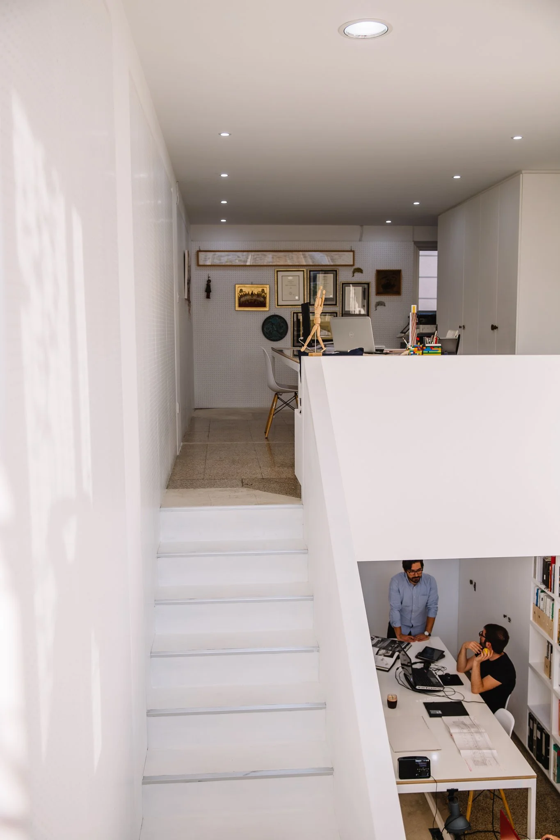do:gma
Photographs: DEC Audiovisual
The office is a renovation of a typical street-level shop with a mezzanine floor. The space becomes home to our design practice and its theoretical counterpart.
On the ground floor two strips organize life: one holds the staircase, storage and kitchen-zone; the other remains clear for studio tables and work-flow. Above, on the mezzanine, is the space for meetings and presentations. A small balcony gives a moment of pause—plants filter the western sunlight.
Furniture and infrastructure are bespoke, coated in the same tone as the surrounding surfaces, so form and content merge. A perforated board cladding gives the vertical surfaces the freedom to host objects and frames.
We designed this office less as a showroom and more as a place to think, meet, and build. It is calm, intentional, and ready for doing.


