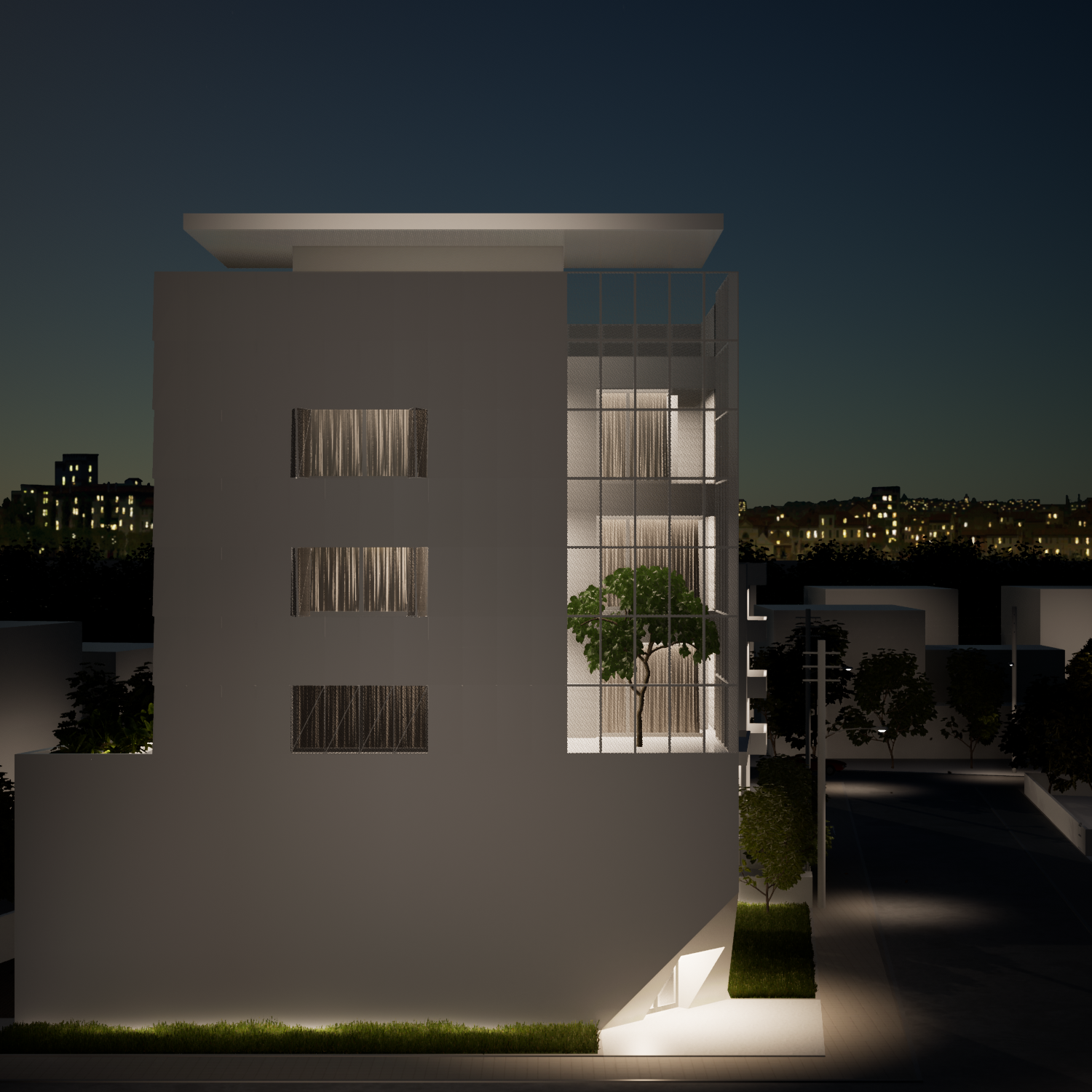Medical Centre
The building is a functional arrangement of spaces to house allied medical-specialties under one roof.
On the ground floor: reception, waiting, café and auxiliary support spaces. Above: surgery suites on the first floor; on the second, third and fourth floors: doctor’s offices, examination rooms, waiting zones. At the roof: a rest and decompression area for staff.
Below ground: parking, delivery and receiving, and secure zones for toxic-waste disposal. The building is served by both public and private staircases and elevators.
The envelope is disciplined: large exposed surfaces face the internal garden rather than the sidewalk; fenestration is limited and deliberately oriented. On floors two to four the working environment opens into a shared atrium garden of intensive planting. The fourth floor also includes a private balcony. The façade is clad with specially-manufactured ceramic panels with symbolic geometry on the clinic levels; the same material wraps around the base of the building at the ground and first floors.
In essence: a health-building that organises care through clarity of structure, controlled relations with the external world, and calm material presence — a quiet container for both remedy and rest.














