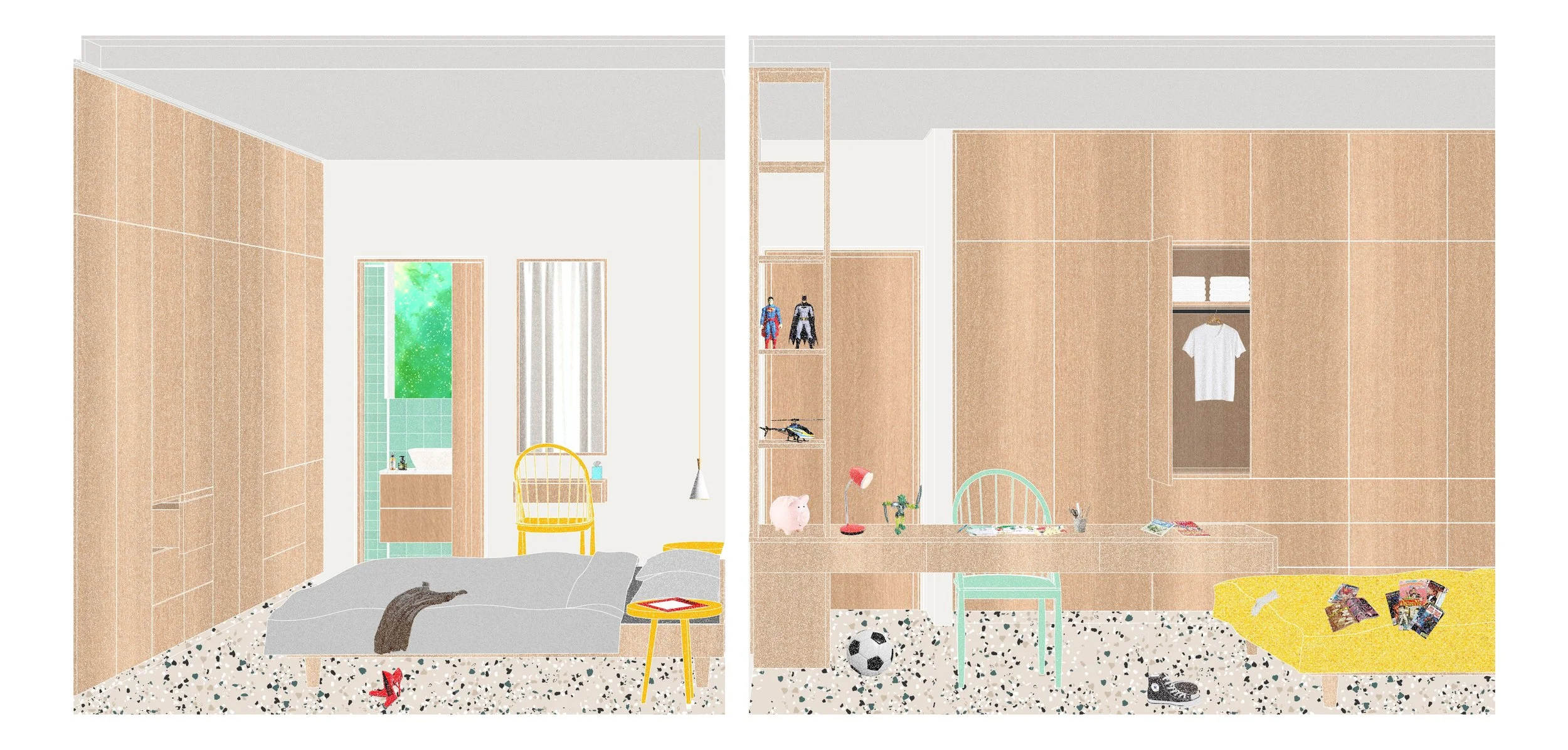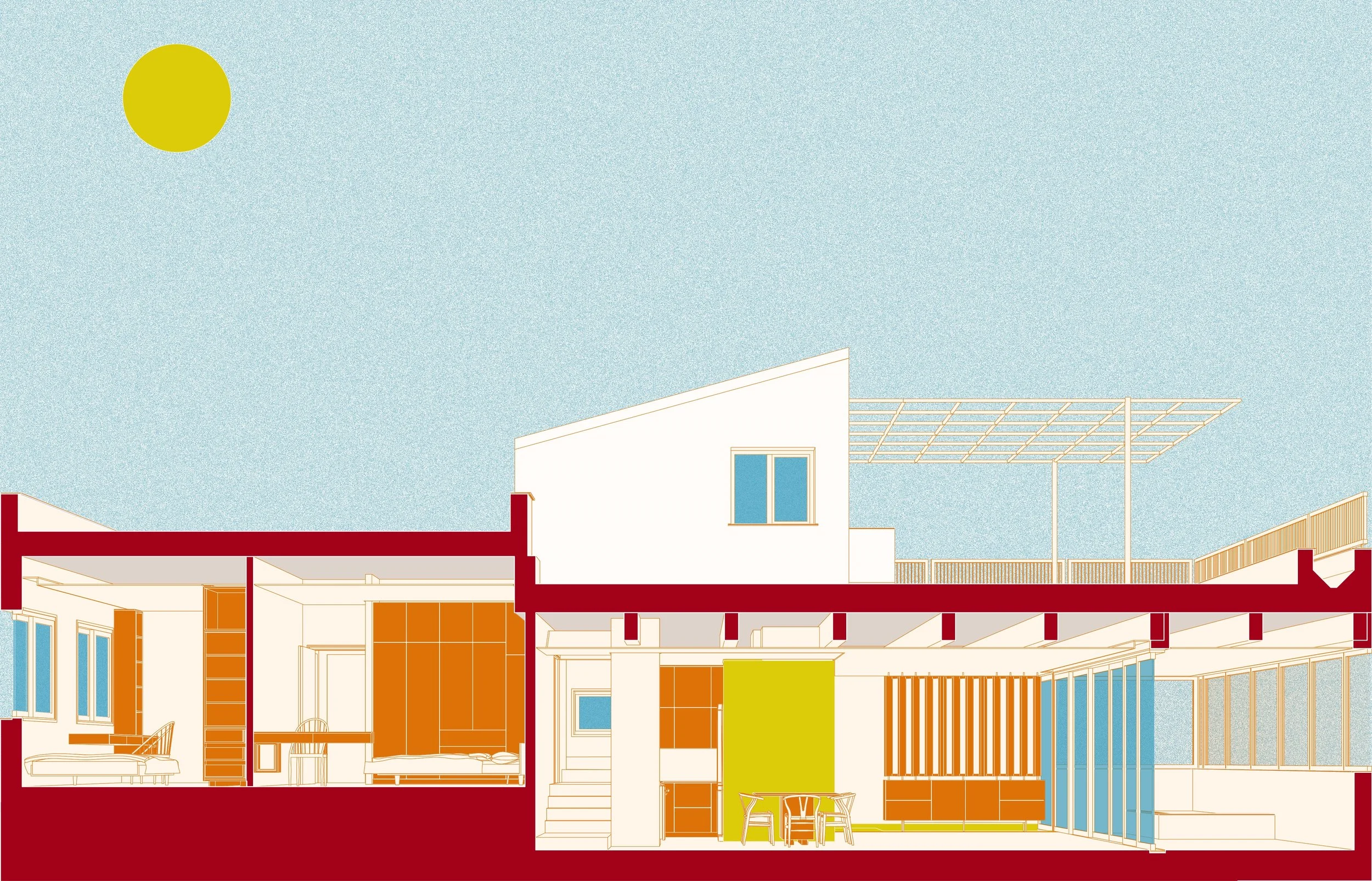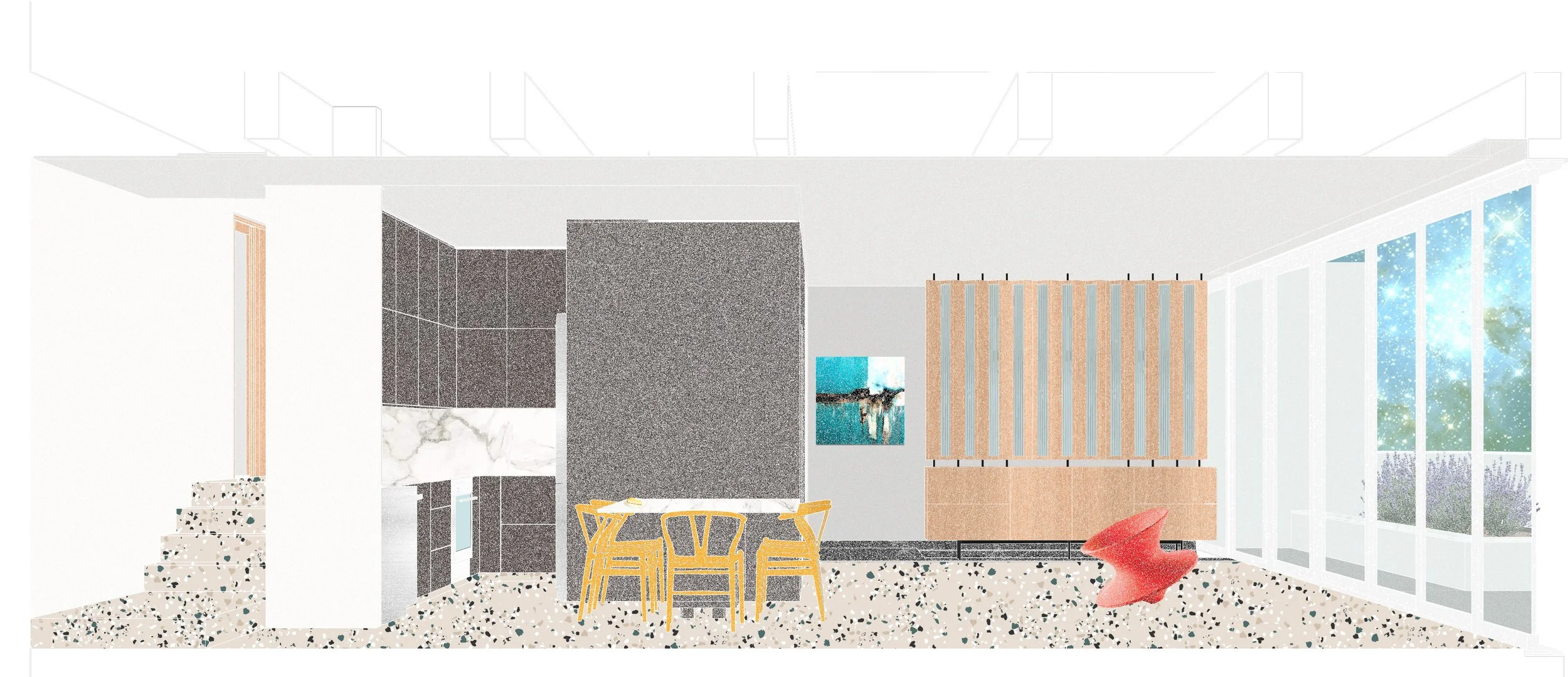CR
Architect: do:gma (Georgios Makridis - Project Architect, Constantina Voskaridou)
Visualisations: Orestis Pavlidis
CR House is a careful addition above an existing home in Polemidia. A split-level structure rises lightly, giving the family new space without erasing what was already theirs. The interior steps up and over the old roofline, creating moments of pause: a small landing, a turn of light, a shift in view.
Rooms are arranged to support both closeness and independence — bedrooms gathered above, living spaces stretched along the façade. Built-in furniture keeps the plan calm: storage becomes wall, desks align with windows, play and rest live side by side. Surfaces carry texture rather than noise — terrazzo underfoot, timber storage, soft daylight drawn deep inside.
Outside, the house doesn’t shout its arrival. It extends the life of the street quietly, while the roof terrace opens to sun and evening air. We aimed for a home that grows with its people: adaptable, gentle, and grounded — a new layer held above the familiar.







