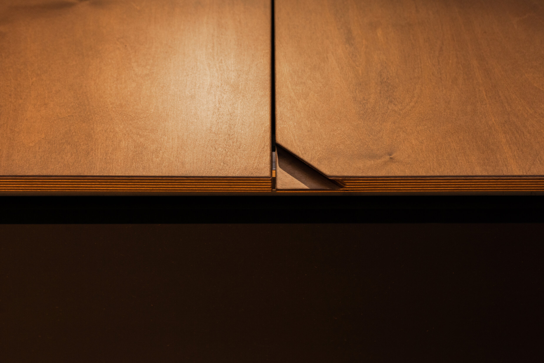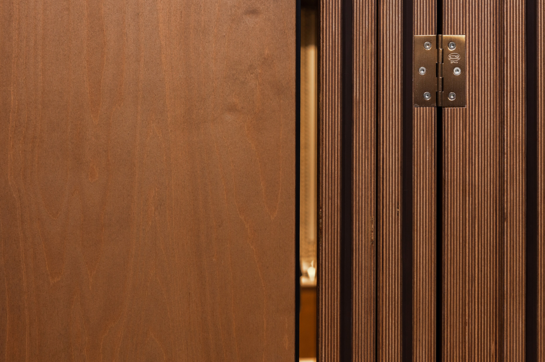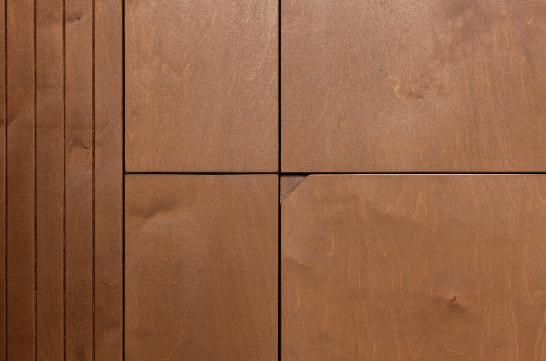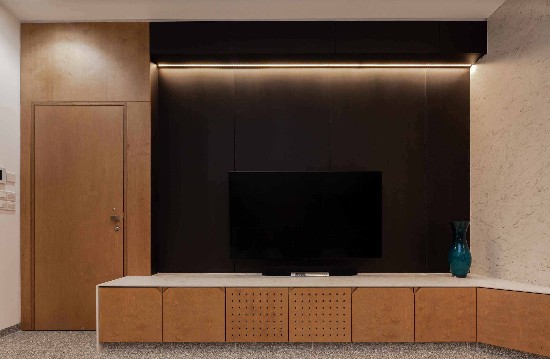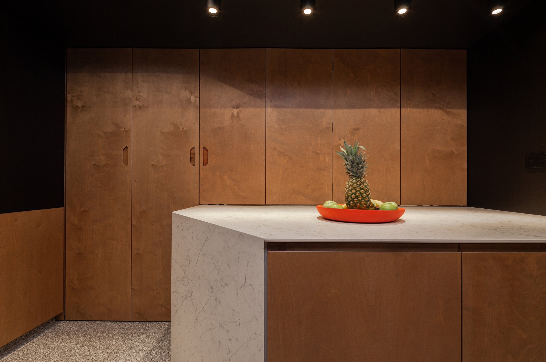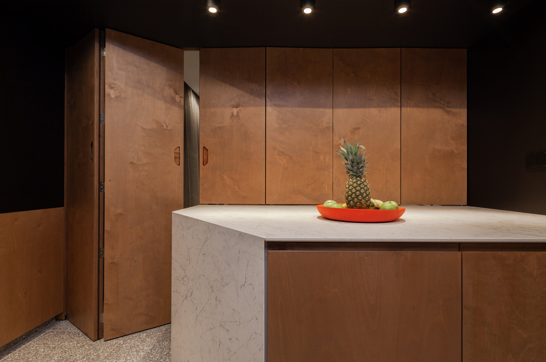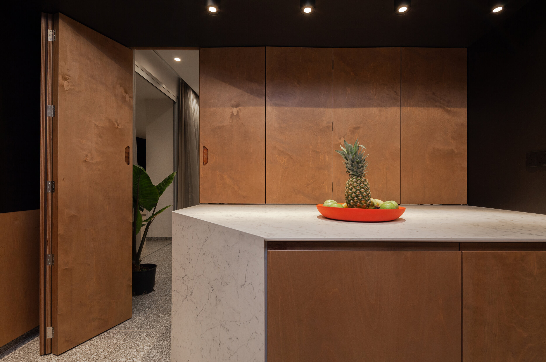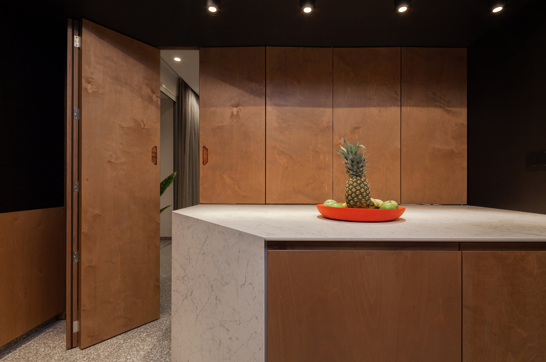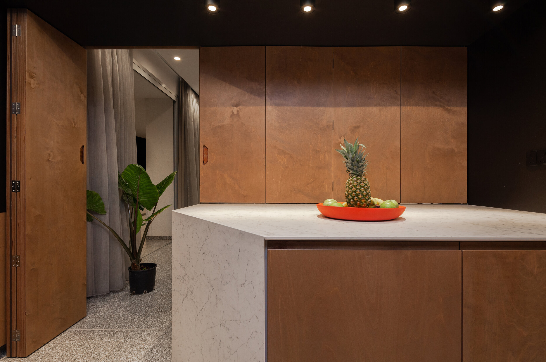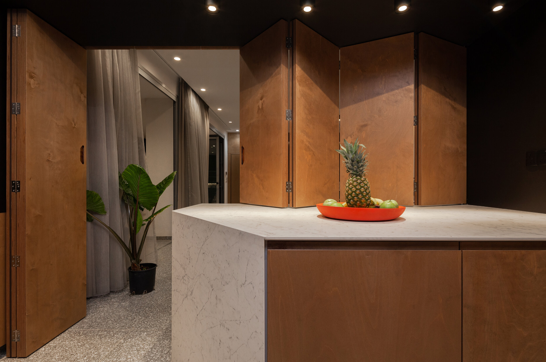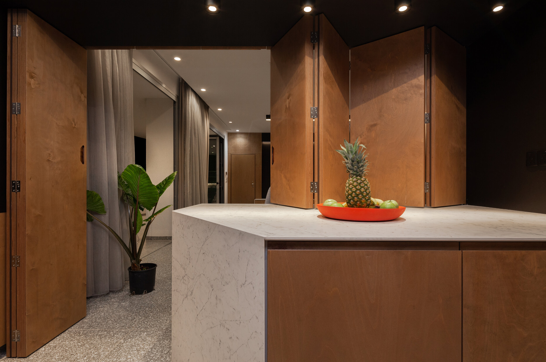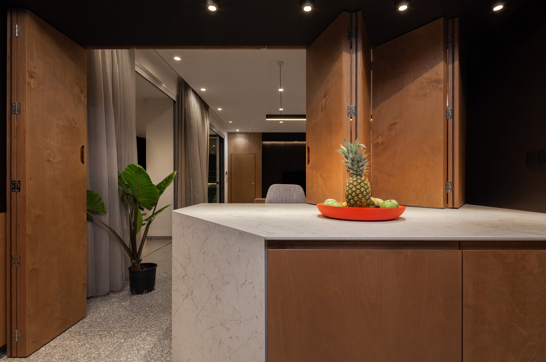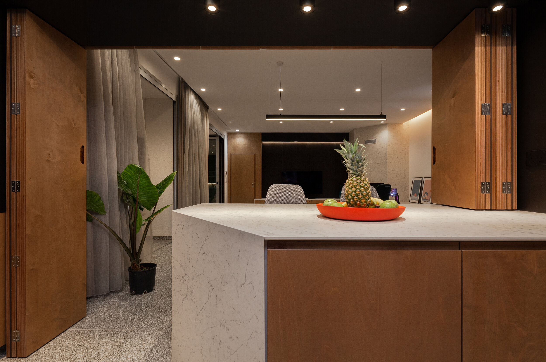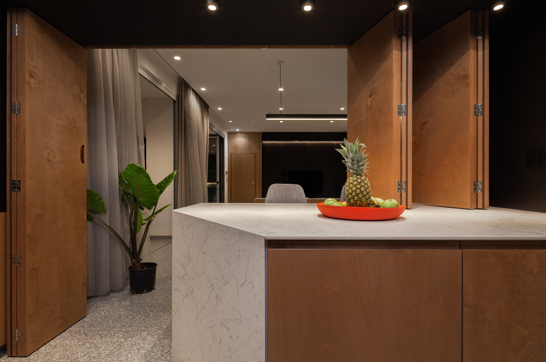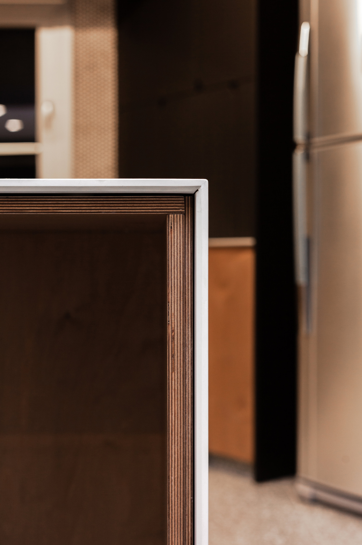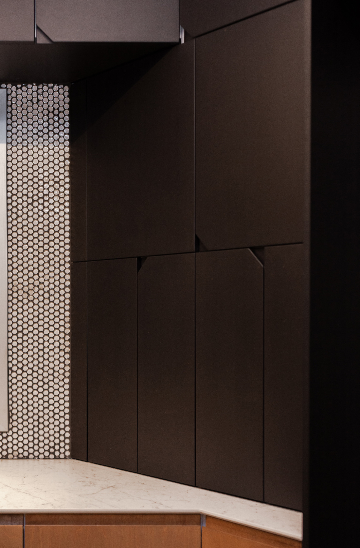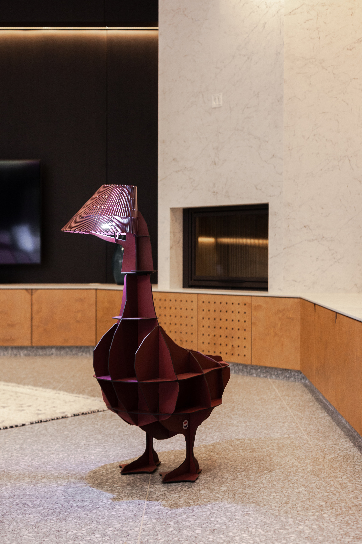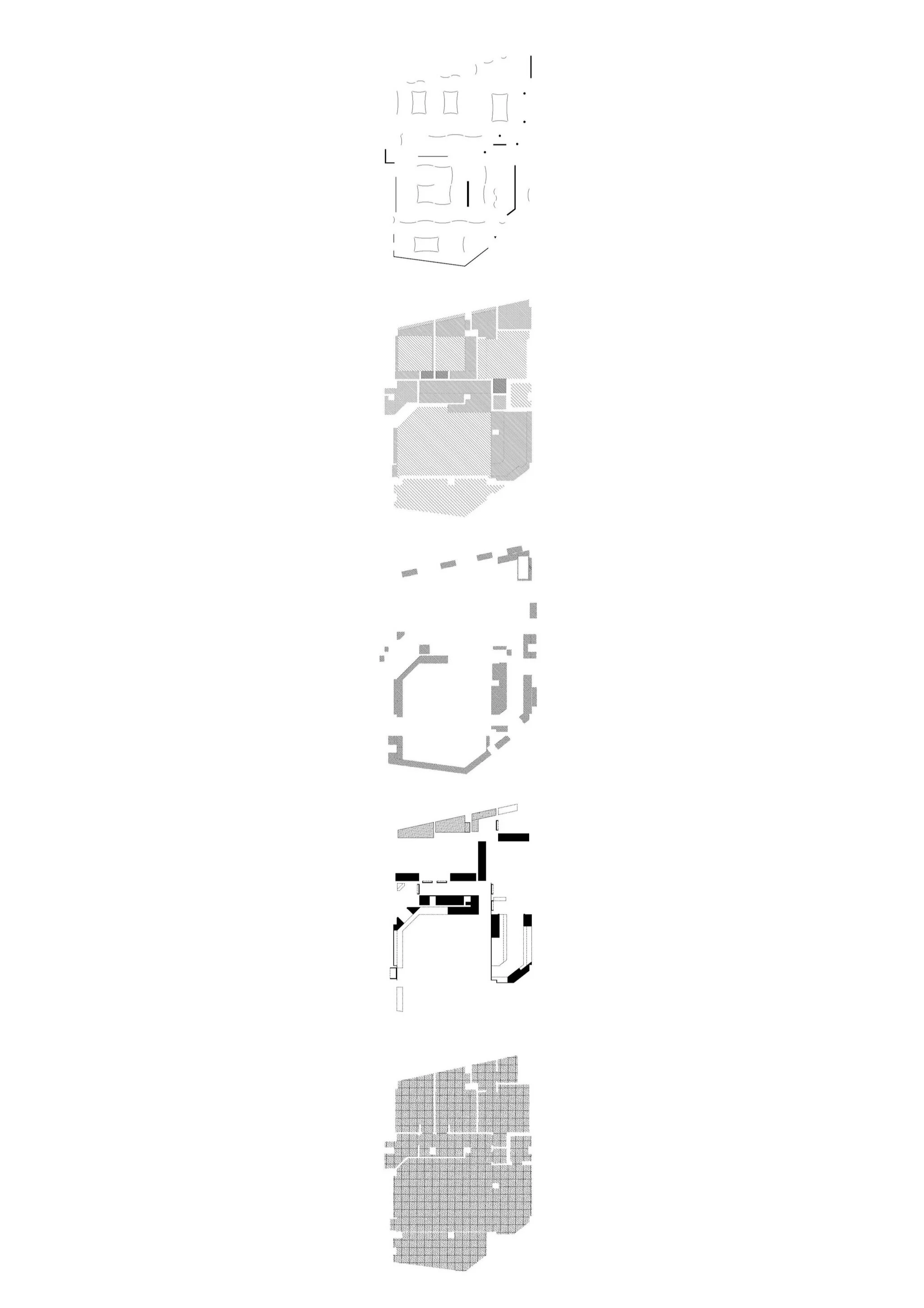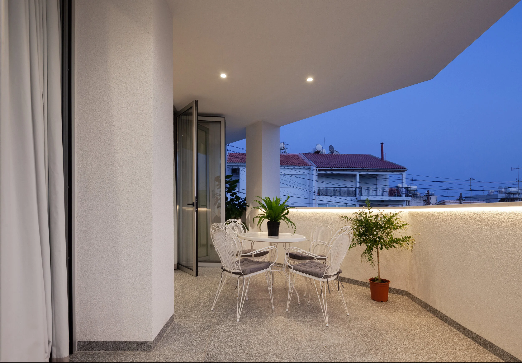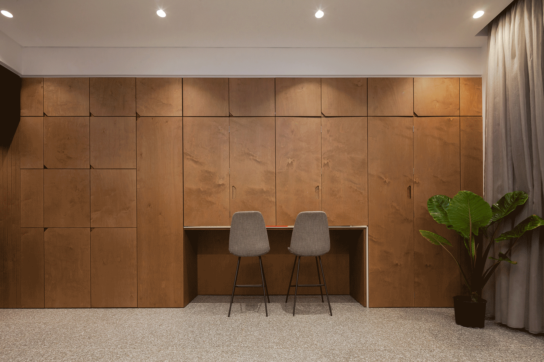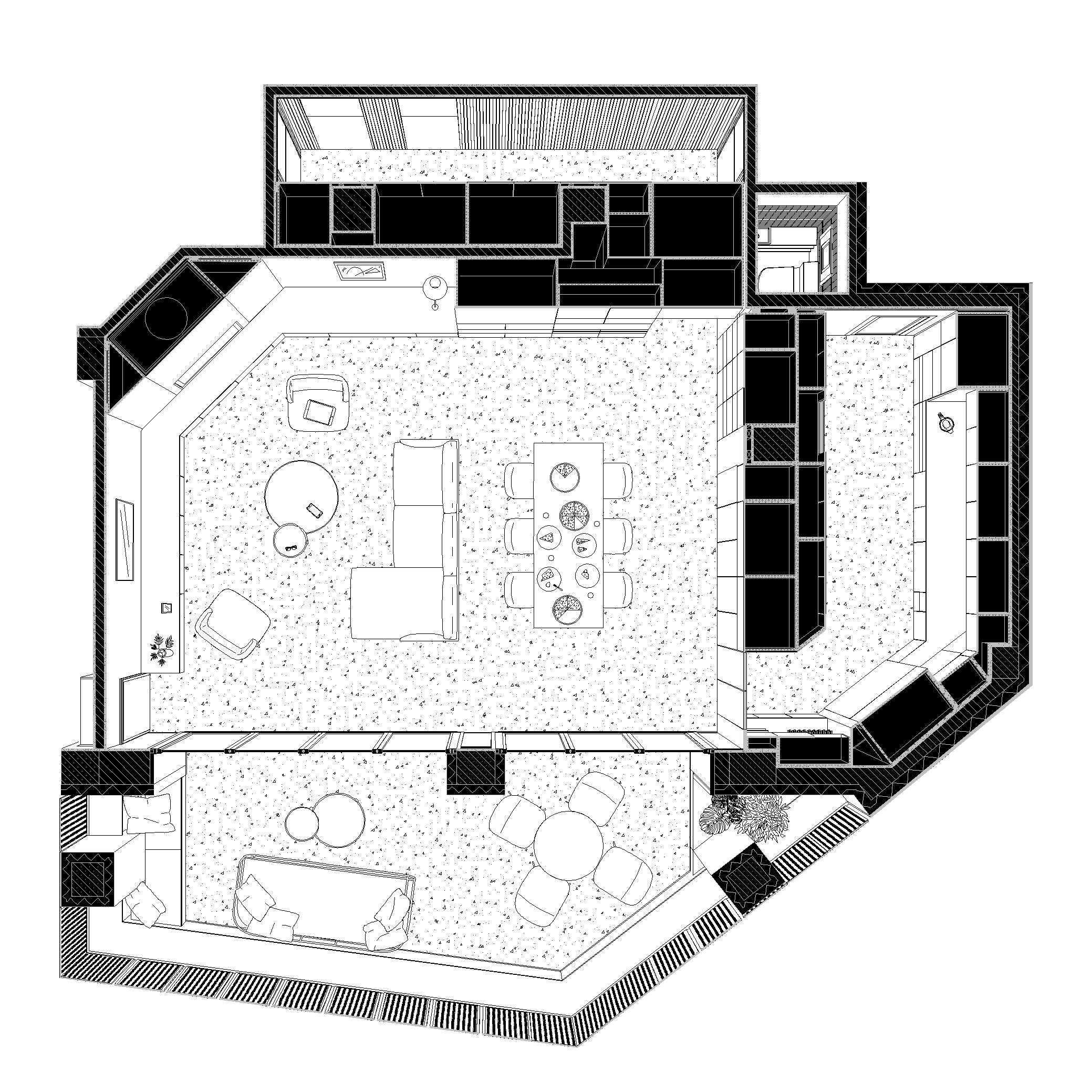EI
Architect: do:gma (Constantina Voskaridou – Project Architect, Constantina Charalambous, Orestis Pavlides, Stelios Makrides – Technical Consultant, Georgios Makridis – Lead Architect)/ Structural Engineer: Miltos Voskarides/ Mechanical Engineer: K. Karantonis Engineering Consultants Ltd/ Electrical Engineer: K. Karantonis Engineering Consultants Ltd/ Contractor (Phase A): El Sayed Constructions Ltd/ Contractor (Phase B): A & M Christodoulou Constructions Ltd/ Joinery: Andros & Savvas/ Lighting: Candela Lightings/ Illustrations: Elena Pillakouri/ Furniture: Living/ Tiles & Sanitary: Savvides/ Porcelain: Evpalia/ Photography: Maria Efthymiou, Creative Photo Room
EI House is a dwelling shaped by the habits of its inhabitants and the limits of its structure. Built above an existing school, it rests on reinforced columns that dictated its plan — the architecture grew around what was already there. Inside, functions fold neatly around these anchors: the shared zone opens to a south-west balcony that mirrors the interior’s use for rest and dining, while a single corridor gathers storage, rooms, and thresholds in quiet order. Materials repeat and align — ceramic tiles unify floor and wall, penny tiles warm the kitchen, white porcelain reflects light. Carpentry in birch plywood and dark MDF blends precision with tactility, handles carved directly into surfaces. Nothing is ornamental; everything is deliberate. The house is both disciplined and playful, tuned to its occupants’ rhythms — personal, idiosyncratic, and whole.








